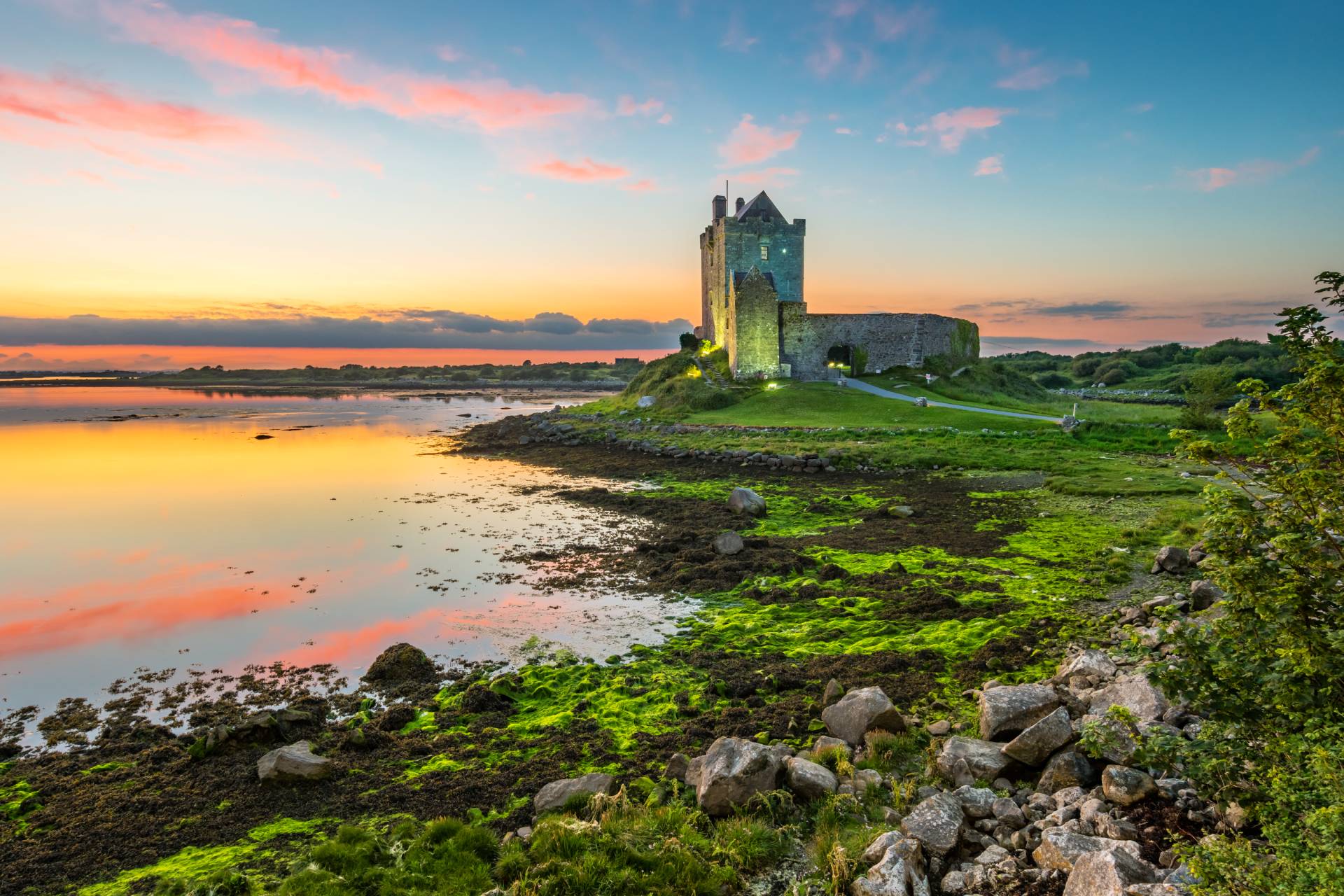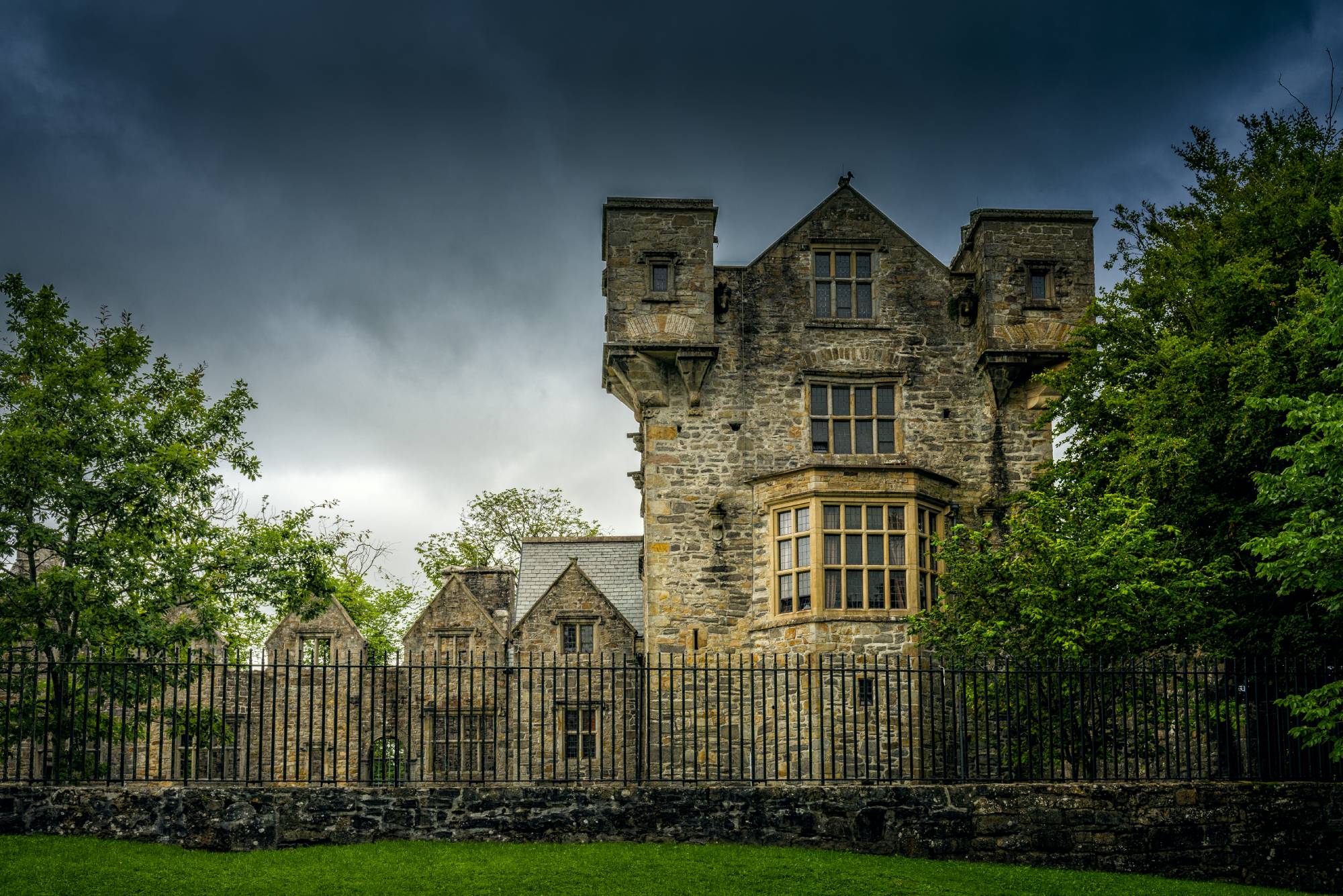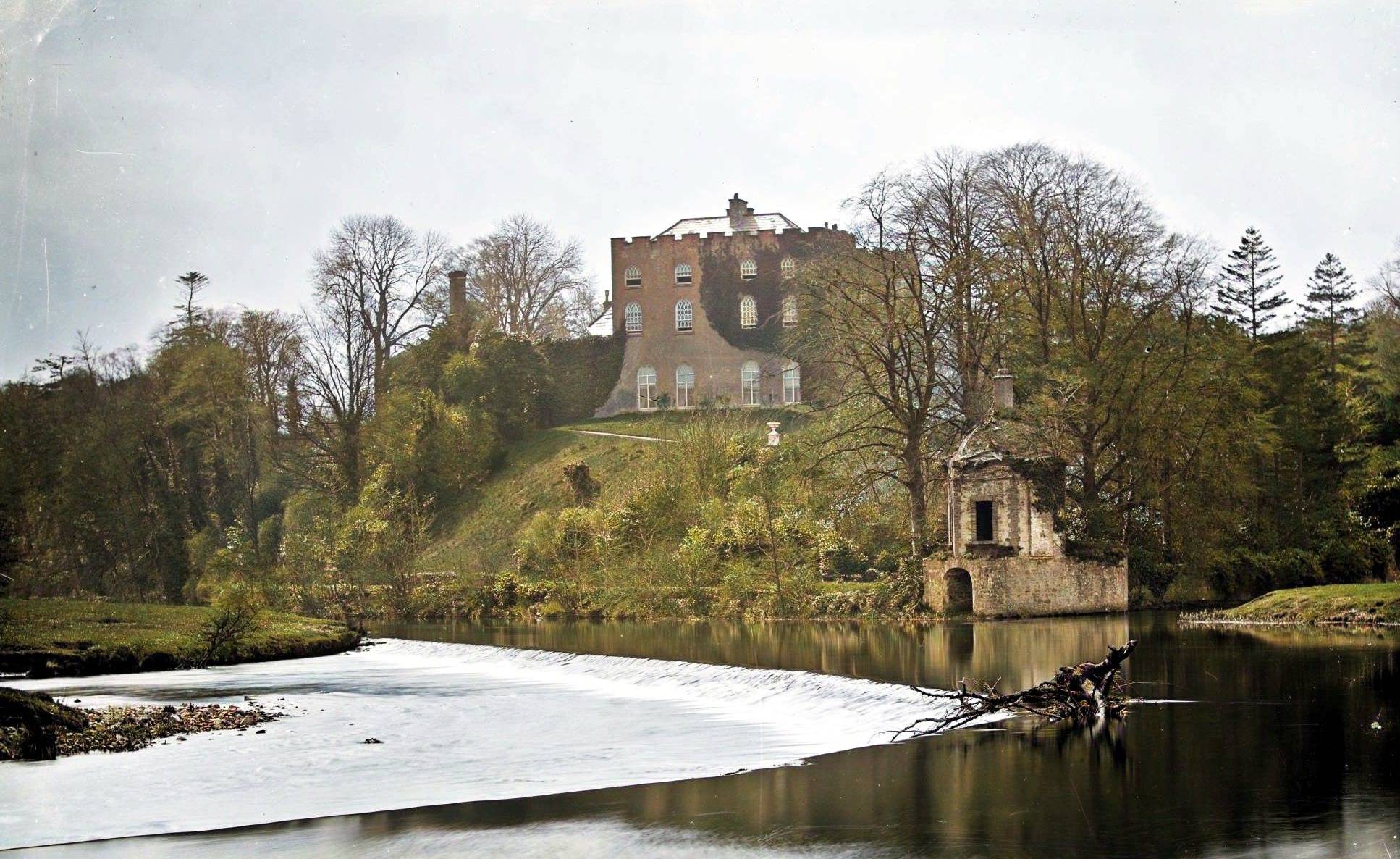Castle, Carrigacunna, Co. Cork
Perched dramatically on a cliff edge overlooking the Blackwater River, Carrigacunna Castle stands as a remarkably well-preserved example of a mid-16th century Irish tower house.
Castle, Carrigacunna, Co. Cork
This five-storey rectangular fortress, measuring approximately 11 metres east to west and nearly 9 metres north to south, underwent significant renovation during the 19th century when wooden floors, sash windows and a corrugated roof were added. Despite these later modifications, the tower retains much of its original defensive character, including a ground floor entrance with a murder hole above, spiral stairs tucked into the southeast corner, and a series of vaulted chambers built into the thick eastern wall.
The tower’s interior reveals a fascinating blend of medieval defensive architecture and later domestic comfort. Each of the main chambers features distinct characteristics; the first floor boasts a rounded wicker-centred vault and retains its original limestone window surrounds, whilst the second and third floors display later additions including triple-light windows with hood mouldings and central fireplaces, likely added during the 17th century. The eastern wall contains several small vaulted chambers at different levels, including guarderobes with chutes that exit dramatically over the cliff edge. Particularly intriguing are the defensive features like the unusual stacked vertical and horizontal slit windows in the stairwell, and a carved stone human head high on the south wall near the southeast corner.
Carrigacunna Castle has a rich history as the seat of the Nagle family, most notably serving as home to Sir Richard Nagle, attorney general to King James II in the late 17th century. Following Nagle’s forfeiture of the property after backing the losing side in the Williamite War, the castle passed through various hands including the Sydney and Foott families. About 40 metres southeast of the tower house stands an early 19th century residence with distinctive Wyatt windows, which reportedly incorporates remains of an earlier house, showing how this defensive site evolved into a more comfortable country estate whilst maintaining its medieval centrepiece.





