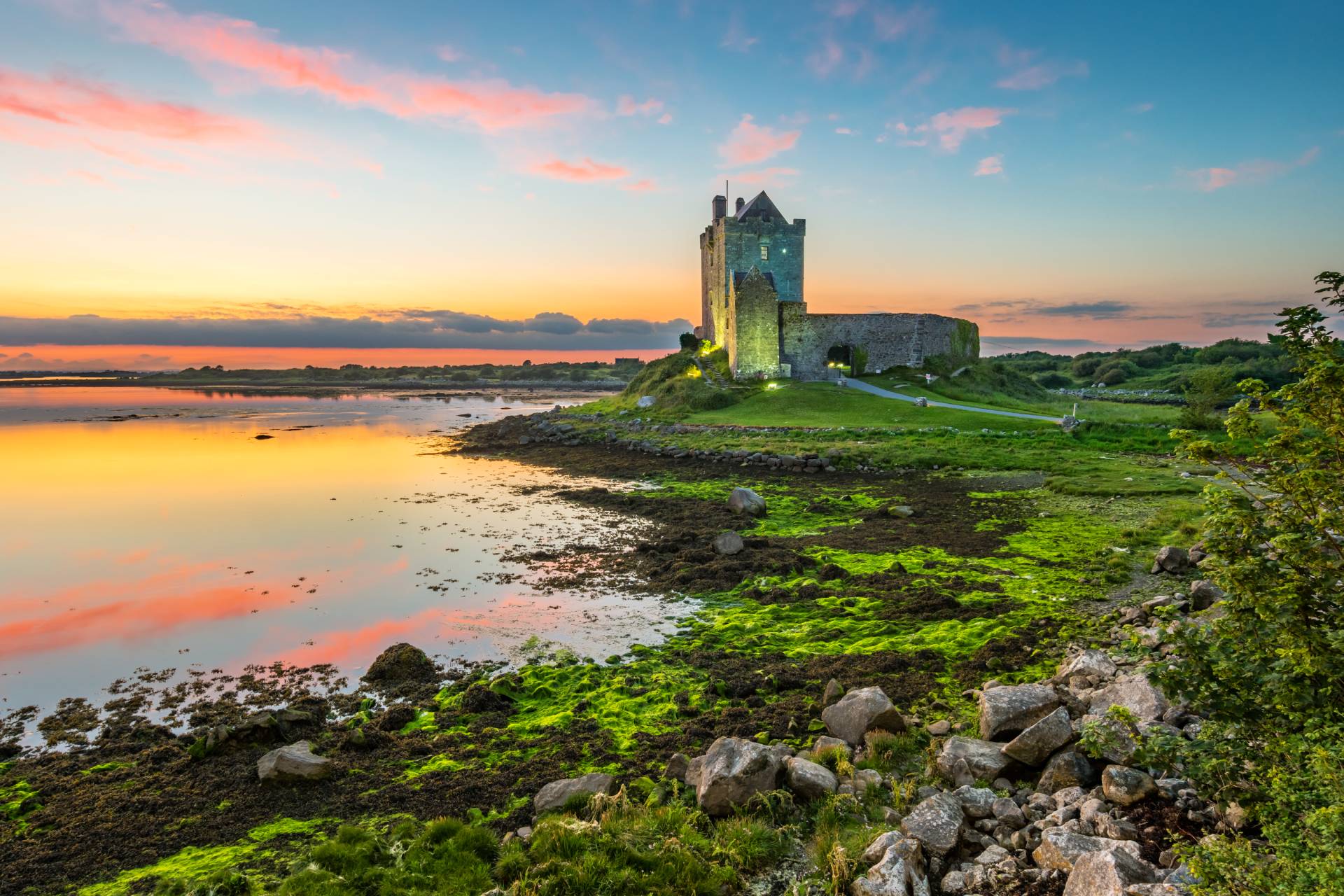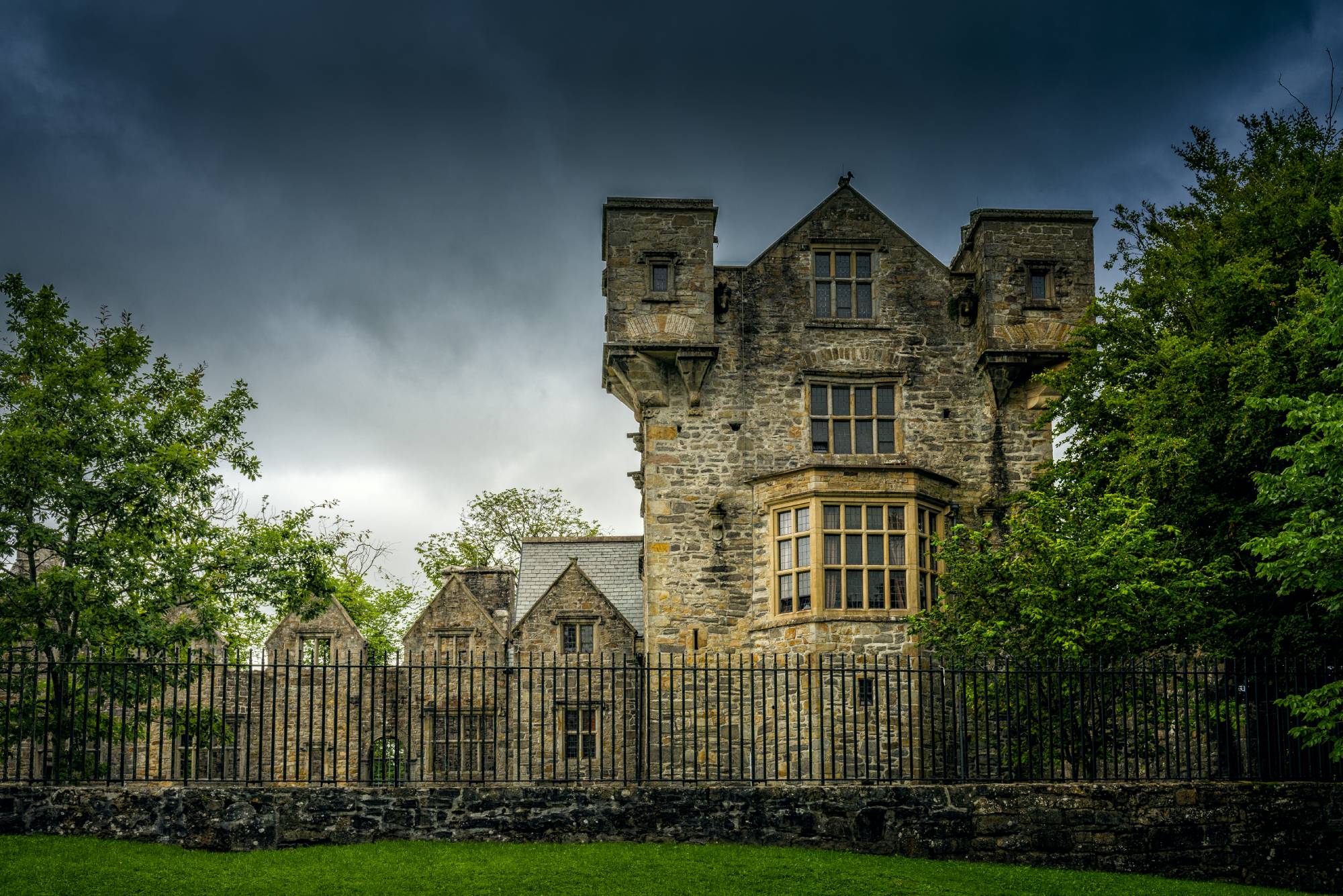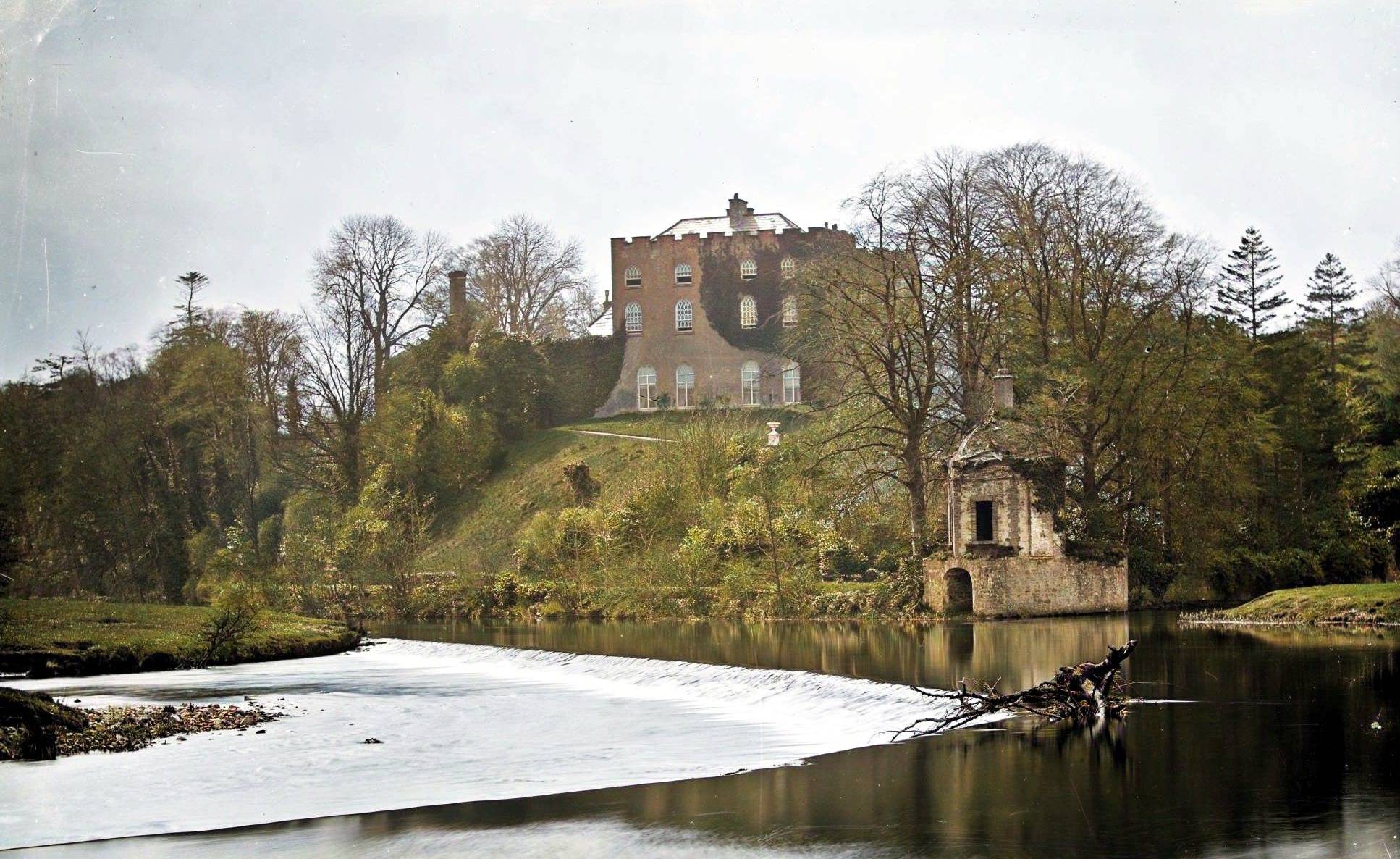Castle, Castletaylor South, Co. Galway
Castle Taylor, known historically as Ballymacgrath, stands as a fascinating example of how Ireland's medieval fortifications were adapted and reimagined over the centuries.
Castle, Castletaylor South, Co. Galway
This four-storey tower house in County Galway dates back to at least 1574, when records show ‘Ballymicrahe’ castle belonged to one Moyler Oge. Built on level ground that once formed part of the Castle Taylor estate’s demesne, the tower house would eventually be incorporated into something quite different; in the early 19th century, it became the northeast corner of Castle Taylor House, a grand three-storey country residence that now lies in ruins alongside its medieval predecessor.
The original tower house reveals the defensive mindset of its builders through its cleverly designed entrance. The northwest doorway leads visitors into a lobby overlooked by a murder hole, that grim medieval feature designed to rain down unpleasantness upon unwelcome guests. From this lobby, doorways branch off to an intramural stairway and a spiral staircase tucked into the north corner, whilst another leads to the main ground floor chamber. This room features a striking triple-light window in the northeast wall, though debate surrounds its origins; local historian O’Doherty claimed in 1985 that these windows were salvaged from churches at Kilmacduagh, whilst architectural historian Bence-Jones insists they’re 18th-century tracery additions.
The tower’s upper floors showcase the evolution from fortress to residence. Stone vaults separate the first and second floors from those above, whilst various chambers and passages thread through the thick walls. The third floor’s main room, accessed through a subsidiary chamber, boasts another of those contentious three-light windows. Modern conveniences were added over time, including fireplaces on multiple levels; one in the ground floor’s southeast wall, served by a chimney that rises through the building, and another small fireplace on the third floor’s southwest wall. The 19th-century renovations topped the structure with a new roof, parapets, and a turret on the north side, creating a curious hybrid of medieval defensive architecture and Georgian country house elegance.





