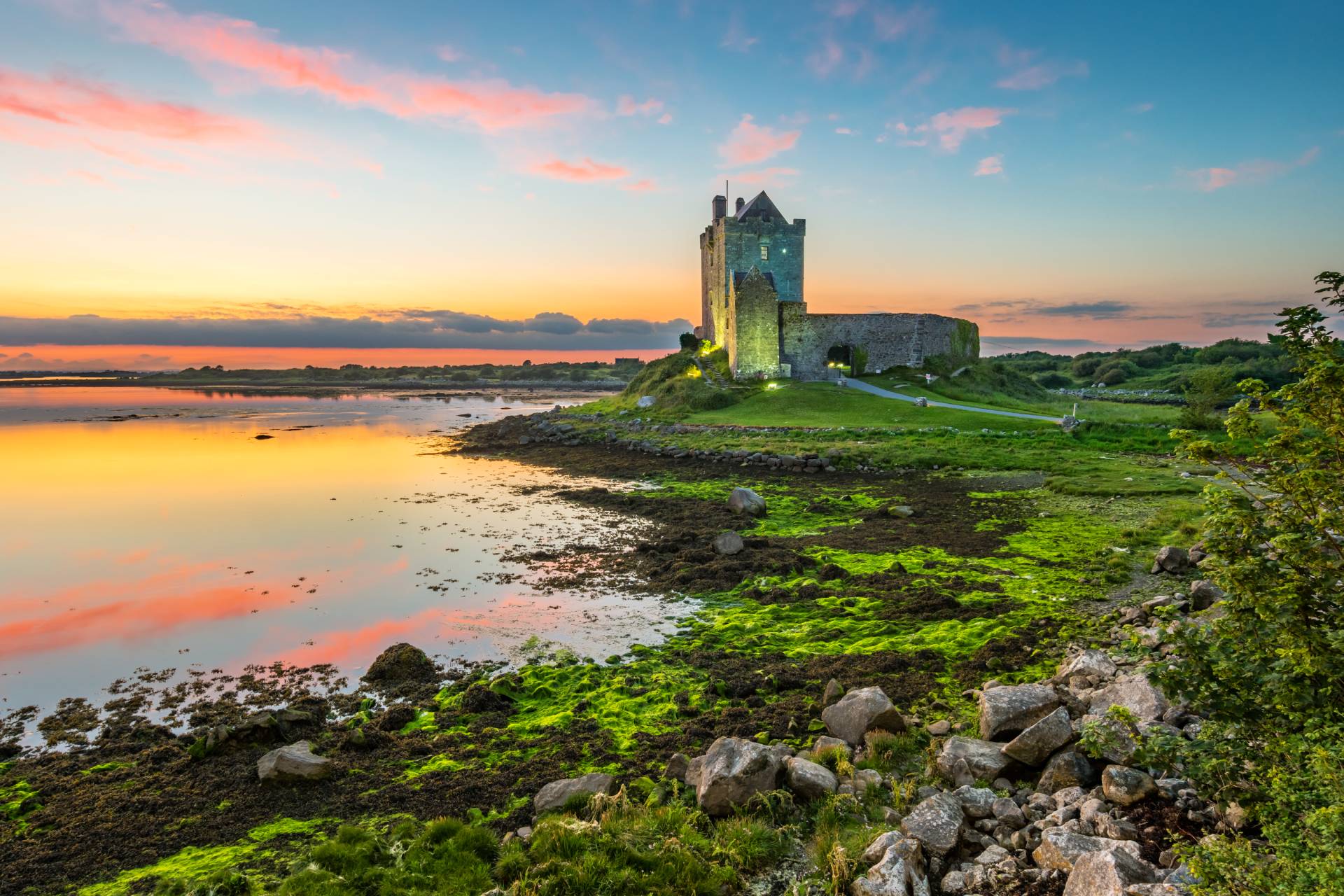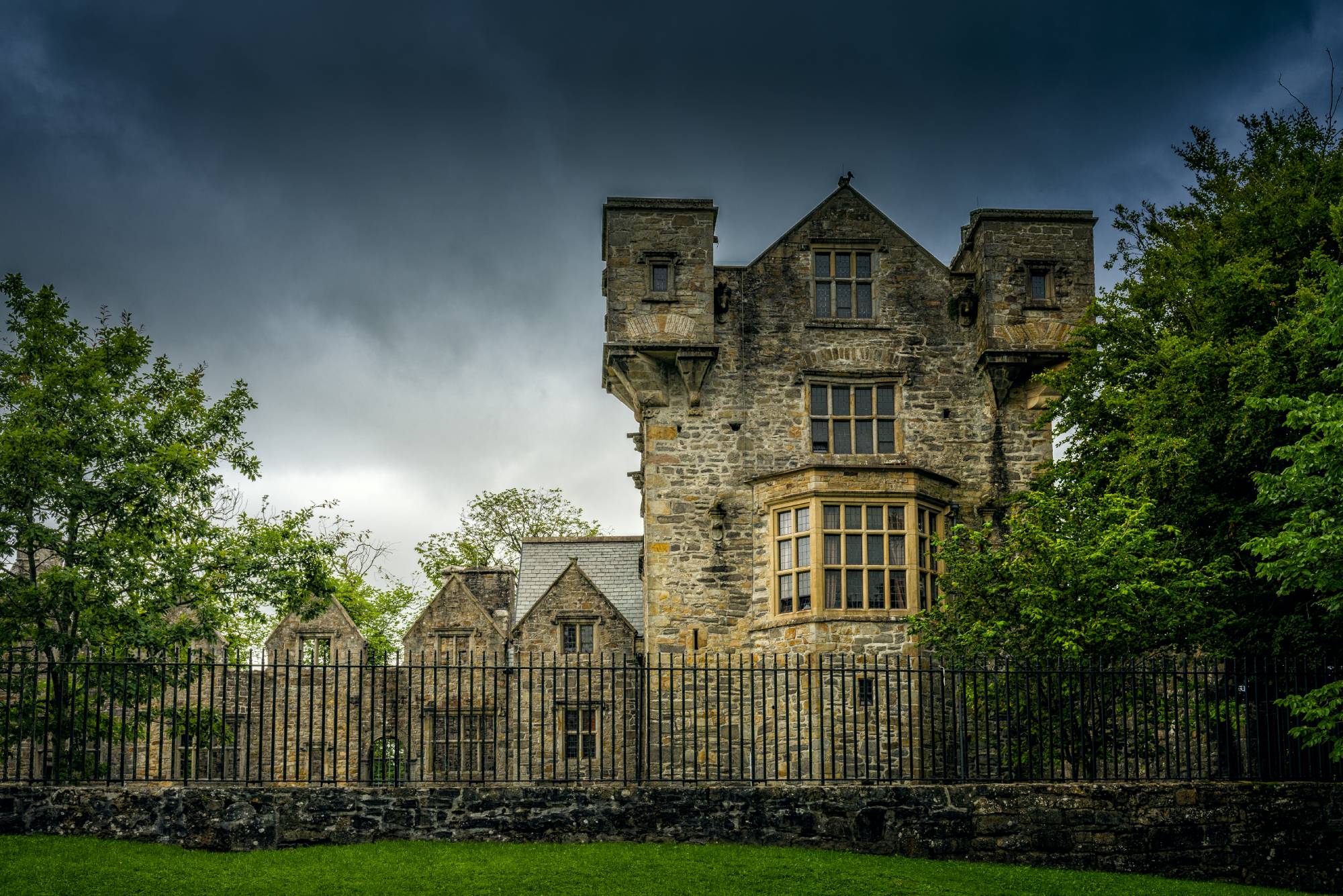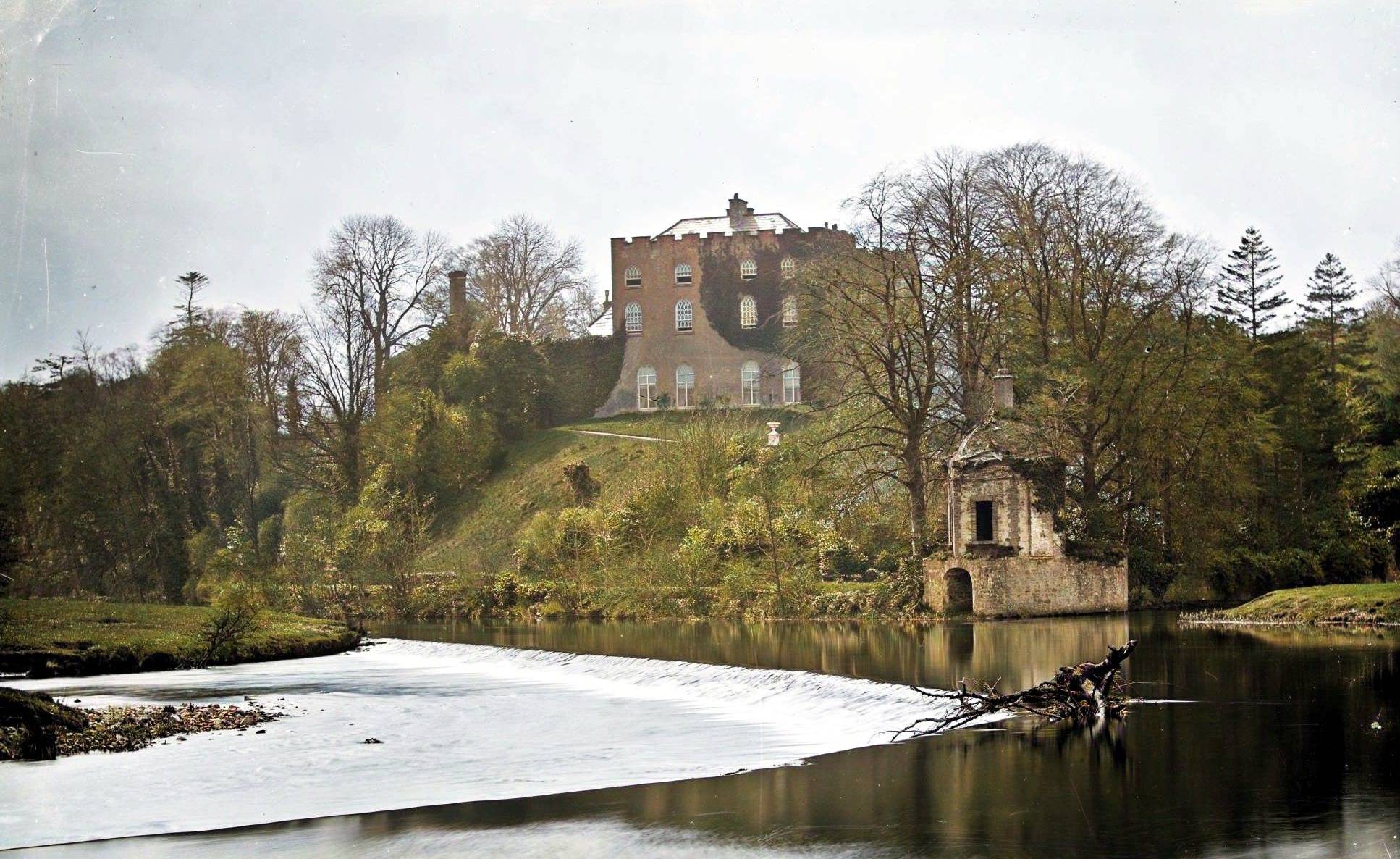Castle, Monkstown Castlefarm, Co. Dublin
Located at the southeast corner where Monkstown Avenue meets Mounttown Road Upper, Monkstown Castle stands as a well-preserved example of a medieval tower house.
Castle, Monkstown Castlefarm, Co. Dublin
The three-storey granite structure rises from grassland at the road’s edge, its southwestern corner projecting beyond the accompanying bawn wall. The tower’s defensive architecture is still clearly visible, with two upper battlements crowning the parapet level, alongside two caphouses, stepped crenellations and a functional wall-walk complete with dripstone and guttering. The original entrance in the east wall, though now blocked, retains its semi-elliptical head, whilst a later doorway was inserted into the northeast corner to access the spiral stairs.
The interior reveals fascinating construction details across its floors. The ground level measures 8.7 metres long by 5.1 metres wide, lit by a narrow defensive opening in the north wall. A granite and limestone doorway leads to the first floor, its rebated design incorporating bar holes for additional security. Both the first and second floors feature slit openings for light, with corbels projecting from the east wall on the upper level. Interestingly, chamfered limestone jambs from another building have been repurposed as quoins in the tower’s northeast corner, suggesting either renovation or resourceful reuse of materials from elsewhere.
The castle’s history reflects the changing fortunes of Irish land ownership over centuries. Originally associated with the Cistercian grange of St Mary’s Abbey, the property passed to Sir John Travers, Master of the Ordnance of Ireland, following the dissolution of the monasteries in the sixteenth century. By 1641, Walter Cheevers held the castle, before it came into the possession of Ludlow Cromwell, Master of the House, who reportedly restored the structure and created formal gardens. A 1766 drawing by Beranger depicts the castle as part of an impressive complex, showing two towers bookending a courtyard, with a multi-chimneyed mansion on one side and an ornamental wall on the other. Today, the tower house forms part of a larger monument complex including a gatehouse and connecting bawn wall, all built from coursed granite blocks and protected under a preservation order since 1951.





