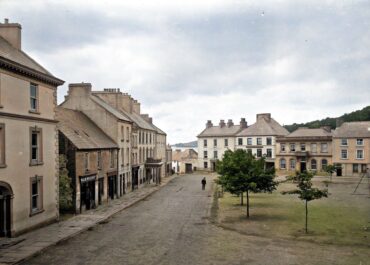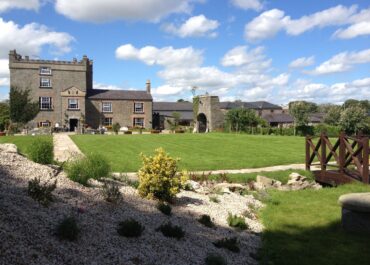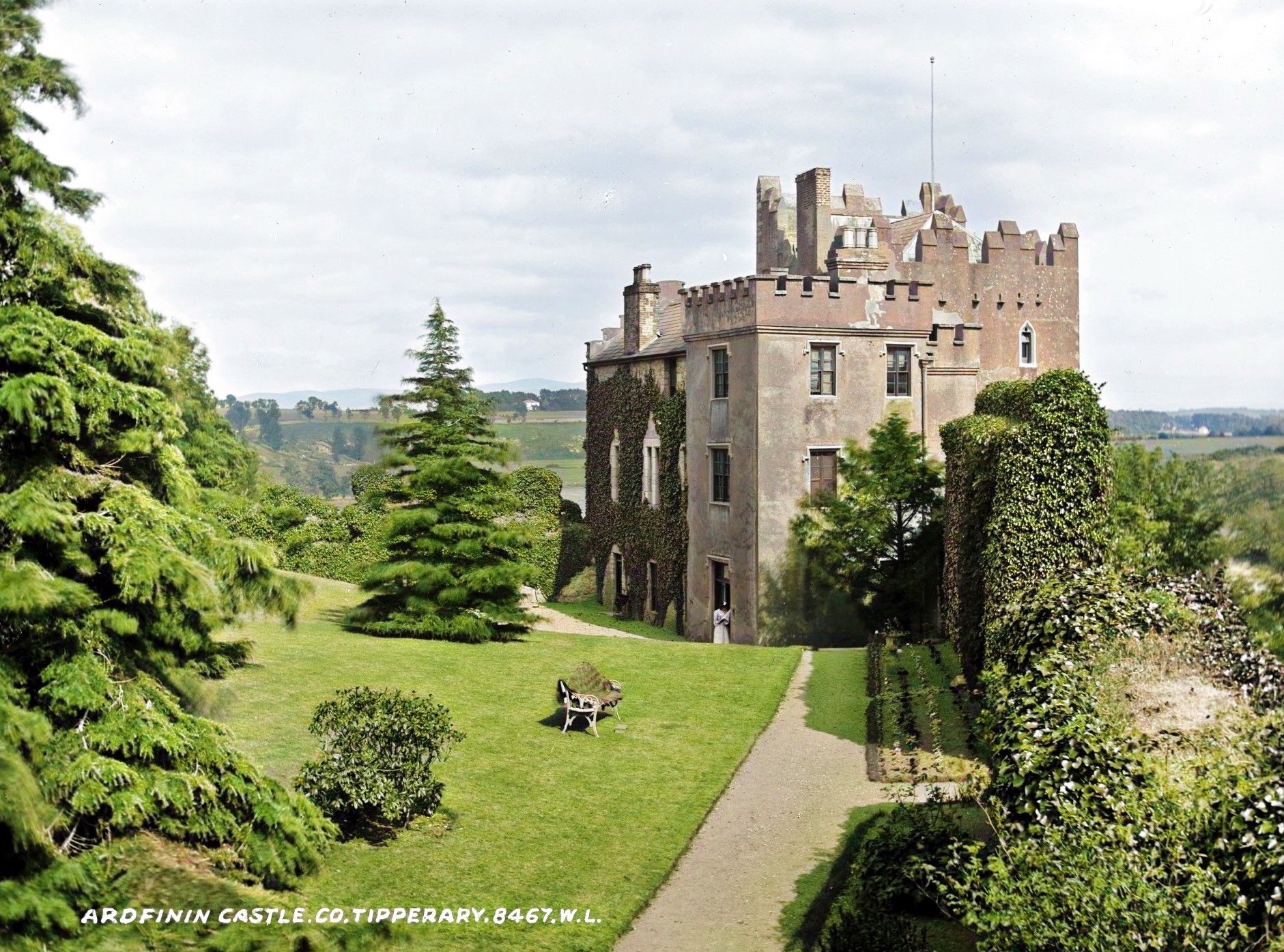Castle - tower house, Saggart, Co. Dublin
In the village of Saggart, County Dublin, the remains of a medieval tower house stand quietly within the grounds of a 19th-century mansion called Tassaggart.
Castle - tower house, Saggart, Co. Dublin
What survives today has been considerably altered over the centuries; the tower was incorporated into a range of outbuildings, leaving only the remodelled ground floor and first floor of the original oblong structure. Built from uncoursed rubble, the ground floor features a barrel vault running north to south, with walls measuring 1.25 metres thick. Though an oven and fireplace were recorded during an inspection in 1986, these have since been filled in, and brick windows now pierce the south walls where original splayed embrasures once provided light and defensive positions.
This tower house is one of three castles in Saggart mentioned in the Civil Survey of Dublin from 1654;56. The Down Survey map of Newcastle Barony provides a fascinating glimpse into the area’s past, showing the settlement clustered around two intact tower houses and a third structure marked rather poignantly as ‘stump of a Castle’. A terrier accompanying the Down Survey map of Saggart Parish recorded ‘two Castles in repaire and one Stump of a Castle with some Thatcht Houses and Cabbins’, painting a picture of a small but strategically important settlement in the mid-17th century.
The modifications to the tower house tell their own story of changing times and purposes. A vaulted passage was added to the northwest corner at some point in its history, whilst the upper storey, now recently re-roofed, shows evidence of Victorian pragmatism with its inserted brick windows and doorways. Traces of an internal stairway remain visible in the northeast corner, and a tower still projects from the west end of the south wall, hinting at the building’s original defensive character. Though much altered, this structure remains an important piece of Saggart’s medieval heritage, embodying centuries of adaptation and survival.




