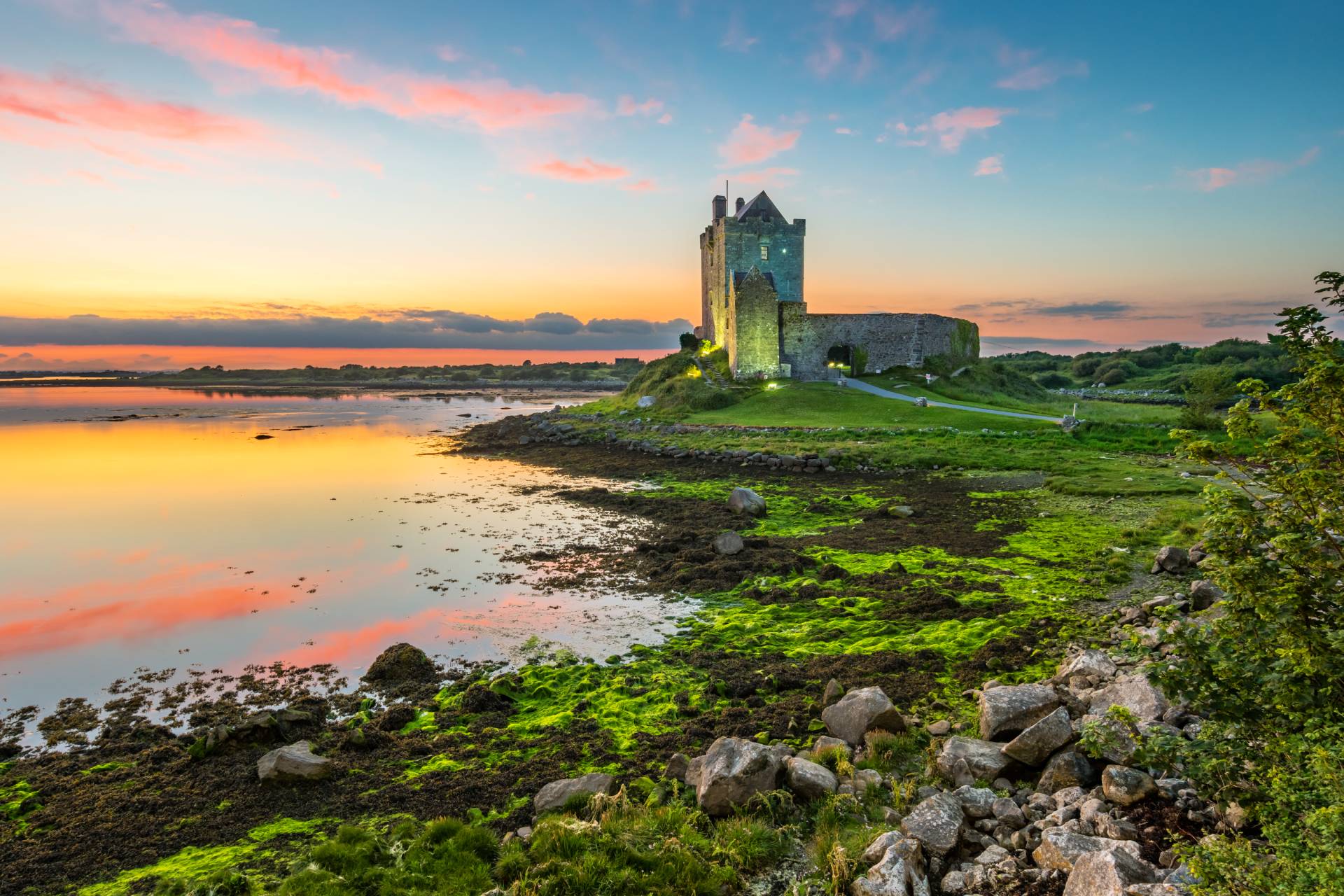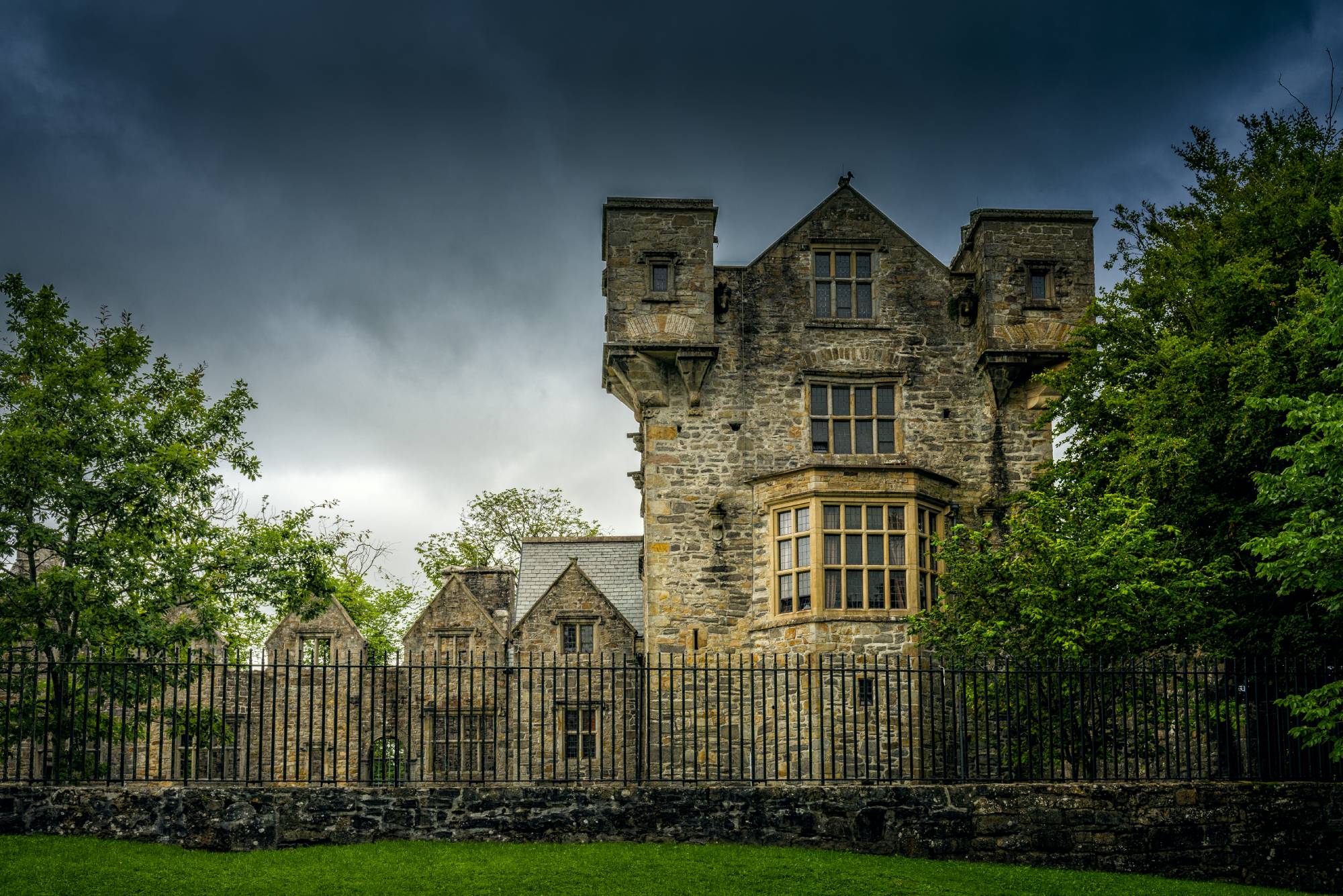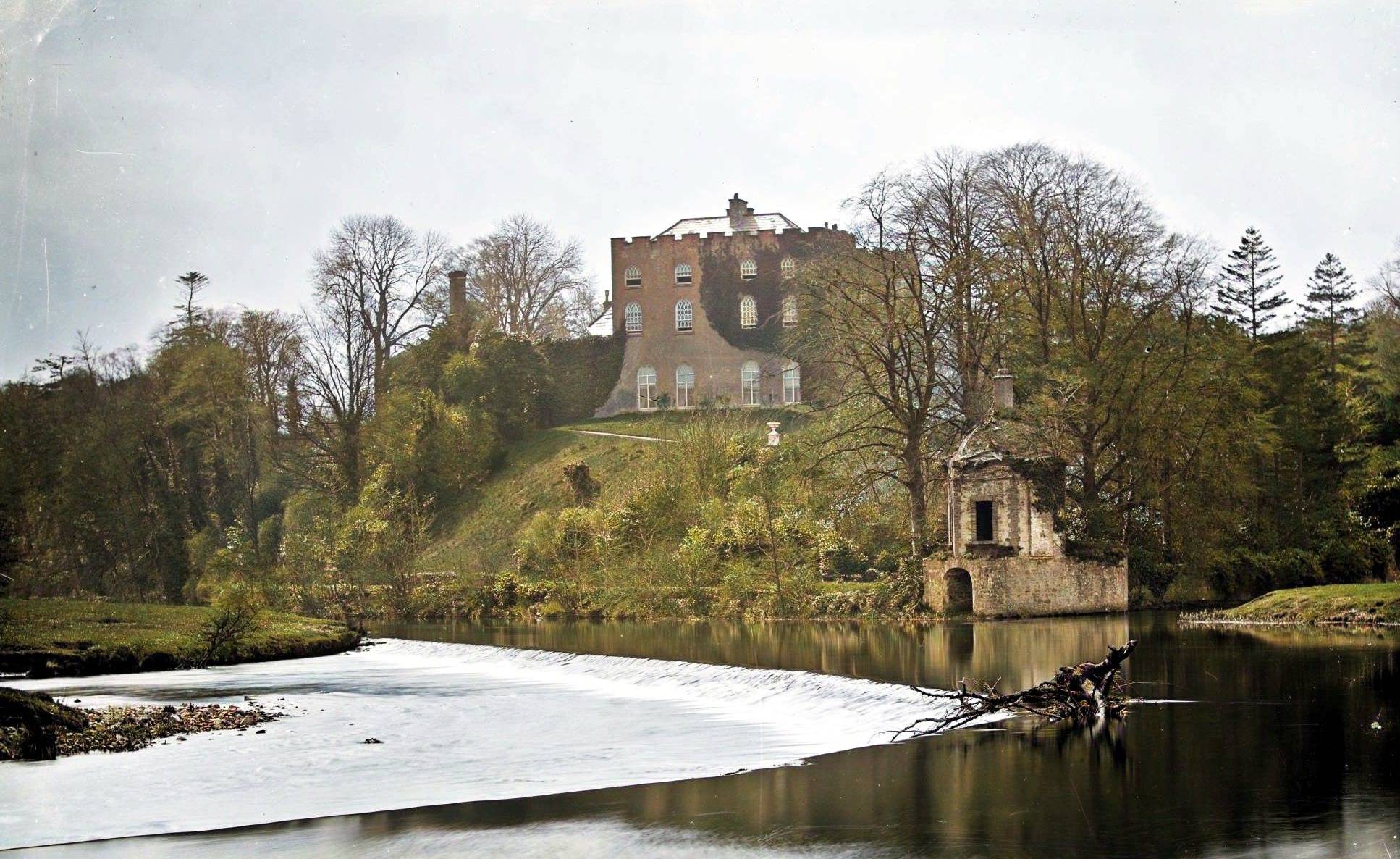Cloondadauv Castle, Cloondadauv, Co. Galway
Standing in rough pastureland on a small promontory that extends into Lough Derg, Cloondadauv Castle is a remarkably well-preserved example of a medieval Irish tower house.
Cloondadauv Castle, Cloondadauv, Co. Galway
The rectangular four-storey structure, measuring roughly 10 by 9 metres, dates back to at least 1574 when records show it belonged to the Earl of Clanricarde. Built from regularly coursed limestone blocks with dressed quoinstones, the tower features a distinctive base-batter rising two metres high and still displays much of its original defensive architecture, including angle bartizans at the southeast and northwest corners, and a machicolation positioned above the main entrance.
The interior layout follows the typical tower house design, with the main entrance on the south wall leading to an intramural staircase that connects to a spiral staircase in the southeast corner. The ground floor housed the main chamber, whilst upper floors contained living spaces complete with fireplaces in the east and west walls. A particularly interesting feature is the mural passage on the second floor’s east wall, which leads to a garderobe with its chute still visible at the base of the north wall. The tower retains evidence of a murder-hole chamber above the entrance doorway, a common defensive feature that allowed defenders to attack intruders from above. Between the second and third floors, a stone vault provided structural support, though none of the original wooden floors have survived.
The castle’s windows showcase the evolution of medieval architecture, ranging from simple rectangular slits to elaborate cross-shaped arrow loops, and ornate ogee-headed windows with one, two, or three lights. The finest examples are found on the third floor; a three-light window on the east wall features a hood-moulding decorated with a carved dog or wolf on its southern terminal, whilst another three-light window once graced the south wall, though it has since been robbed out. Following restoration work in the 1980s and subsequent repairs, the tower has been reroofed and remains in private ownership, standing as a testament to the fortified dwellings that once dotted the Irish landscape during the turbulent medieval period.





