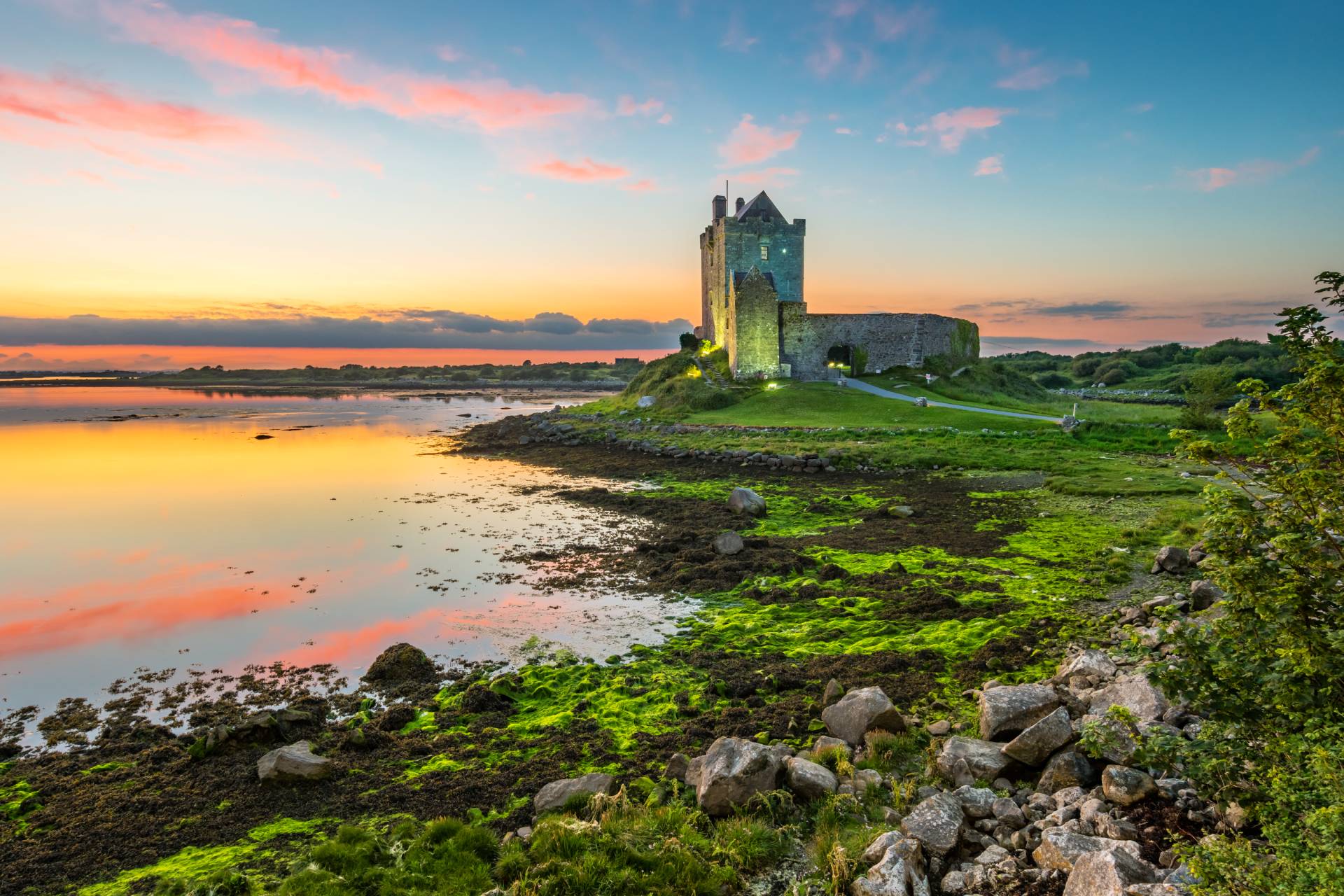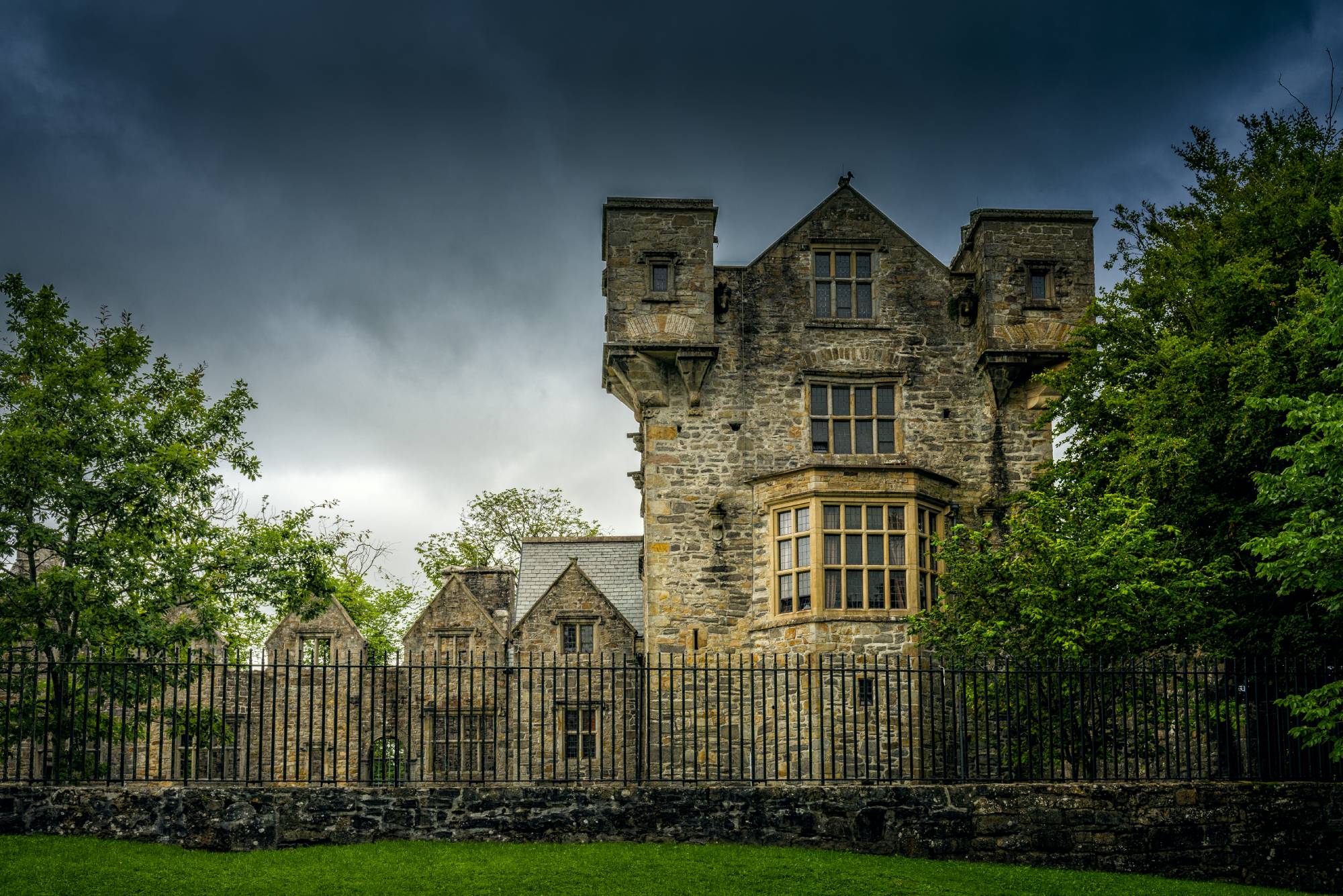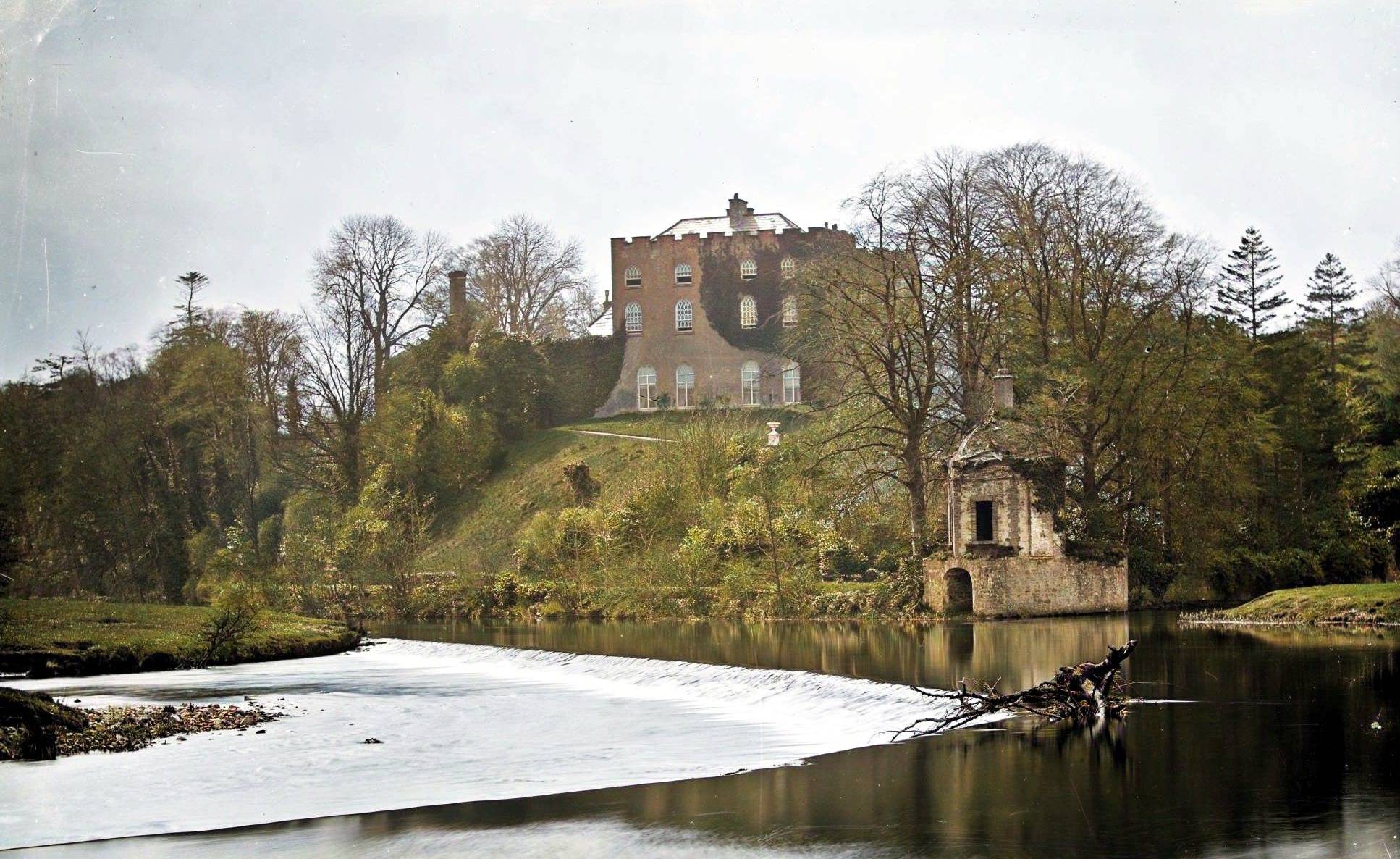Corrofin Castle, Corrofin, Co. Galway
Standing on the west bank of the River Clare, Corrofin Castle is a formidable four-storey tower house that dates back to 1451.
Corrofin Castle, Corrofin, Co. Galway
Built by Lord Clanrickarde according to the Annals of the Four Masters, this rectangular fortress measures 11.8 metres long and 10.4 metres wide, constructed from well-dressed coursed stone with a gentle base batter. The tower’s defensive features reveal the turbulent times in which it was built; its pointed arch doorway, positioned off-centre in the northeast wall, leads into a small lobby complete with a murder hole overhead and evidence of a portcullis system, indicated by vertical slots in the walls just inside the entrance.
The castle’s interior layout showcases typical medieval Irish tower house design, with stone vaults separating the ground and first floors, as well as the second and third floors. An intramural staircase on the east side provides access to the first floor, where a spiral staircase then rises through the eastern angle to the upper levels. The tower included practical amenities for its inhabitants, including a garderobe accessed through an intramural passage in the southeast wall on the first floor, a mural chamber in the northeast wall on the second floor, and a fireplace in the northwest wall. Corbels that once supported machicolations can still be seen atop the central section of the surviving southwest wall, though much of the third floor has been lost to time, and a lightning strike in 2009 caused further damage when masonry fell from various sections of the southwest wall.
The tower stands at the southern corner of an earthen platform measuring roughly 41 metres east to west and 38 metres north to south, defined by a stony scarp about 1.4 metres high with traces of wall foundations visible along its southeast side. Historical maps from the 1st edition Ordnance Survey show an artificial side channel of the river skirting the west and north sides of this platform, with references to an ‘Old Bridge’ at the northwest corner, though no surface traces remain today. These features may be remnants of the ’causeway and drawbridge’ mentioned in historical accounts. Within the platform, aerial reconnaissance has revealed what appears to be a rectangular house foundation in the eastern corner, alongside a rectangular area defined by a low bank adjoining the tower on its northwest side, suggesting the castle once formed part of a larger complex.





