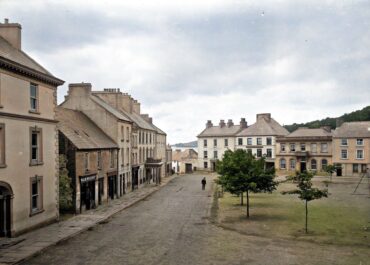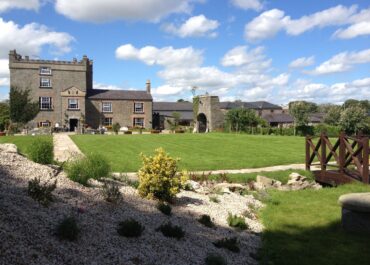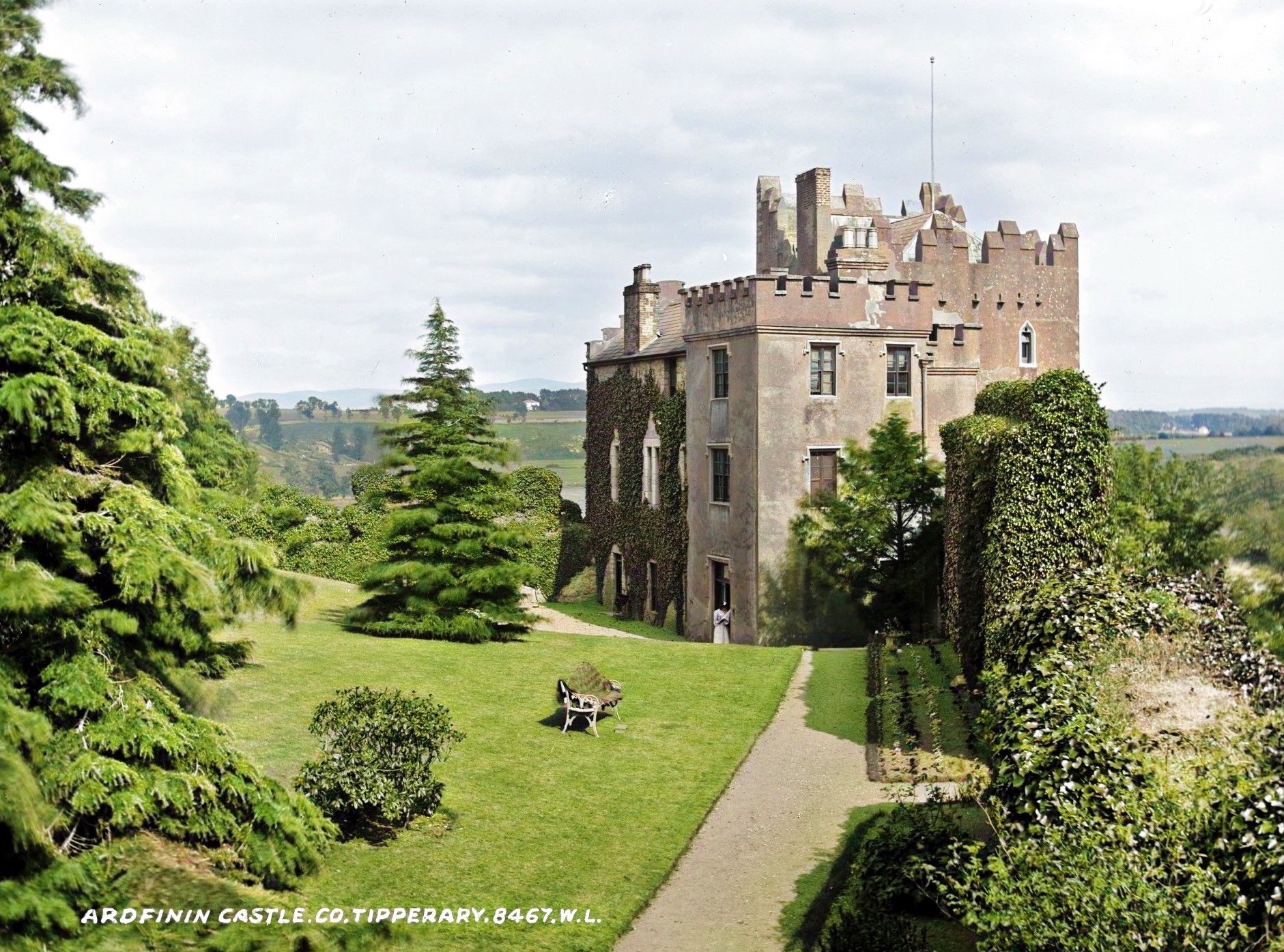Gatehouse, Ballyloughan, Co. Carlow
Standing to the east of an Anglo-Norman masonry castle, the gatehouse at Ballyloughan in County Carlow represents a fascinating piece of medieval defensive architecture.
Gatehouse, Ballyloughan, Co. Carlow
This rectangular structure features two imposing circular towers, each rising three storeys high, which flank an arched entranceway that would have once controlled access to the castle grounds. The towers themselves are classic examples of medieval military engineering, designed to provide defenders with commanding views of approaching visitors whilst offering protection from multiple angles.
The gatehouse’s design reflects the strategic importance of controlled entry points in medieval fortifications. The twin towers allowed guards to create overlapping fields of fire, making any hostile approach extremely dangerous, whilst the arched entrance beneath could be sealed with heavy doors and potentially a portcullis. The three-storey height of the towers would have served multiple purposes; guard rooms on the lower levels, perhaps administrative spaces in the middle, and observation posts at the top where sentries could survey the surrounding countryside for any signs of trouble.
Today, this structure stands as a testament to the Anglo-Norman influence on Irish castle architecture. The combination of practical defensive features with the imposing visual statement made by the twin towers reflects the dual nature of these buildings; they served both as military strongholds and as symbols of authority in the medieval Irish landscape. Though centuries have passed since guards last walked these battlements, the gatehouse continues to offer visitors a tangible connection to Ireland’s complex medieval past.




