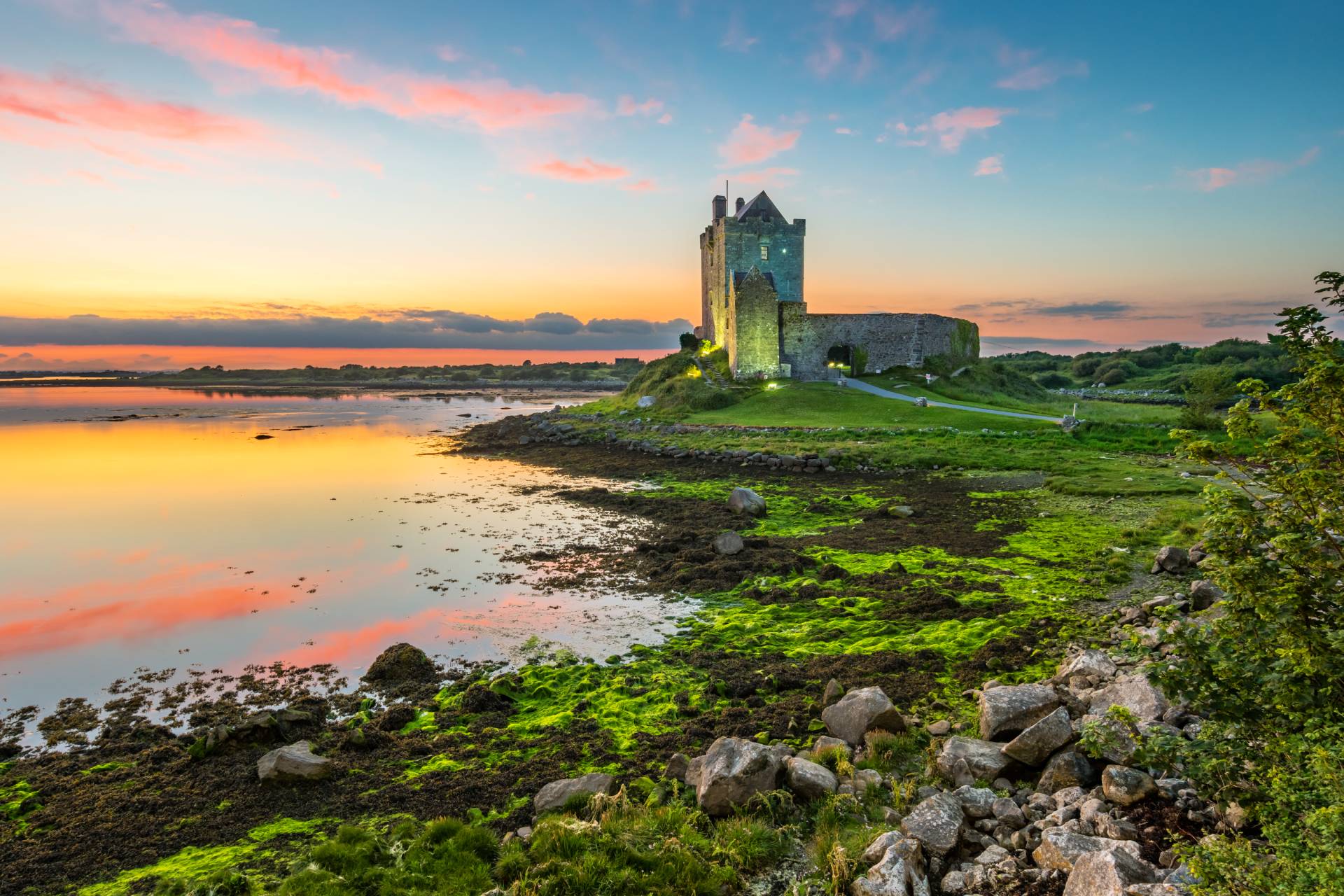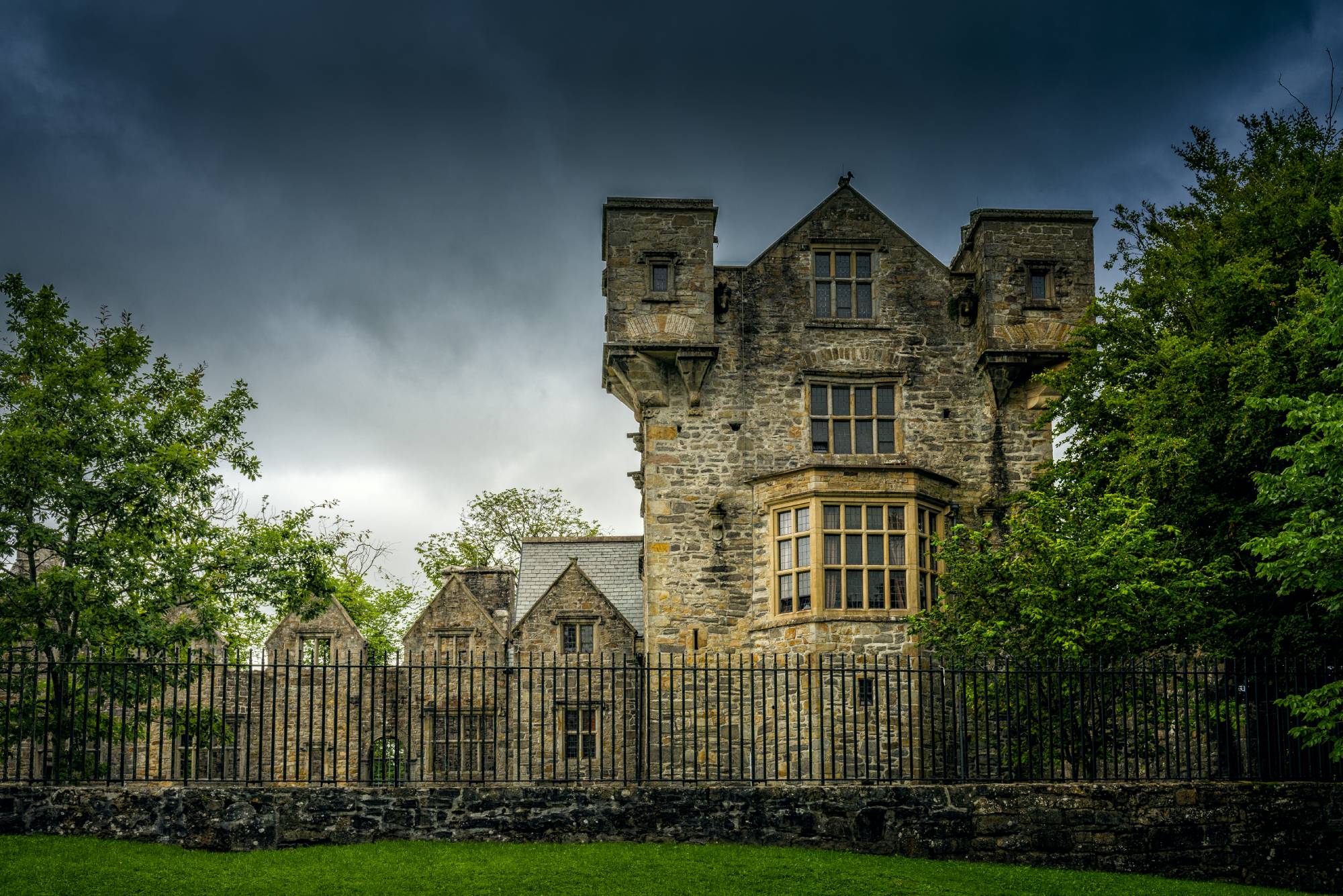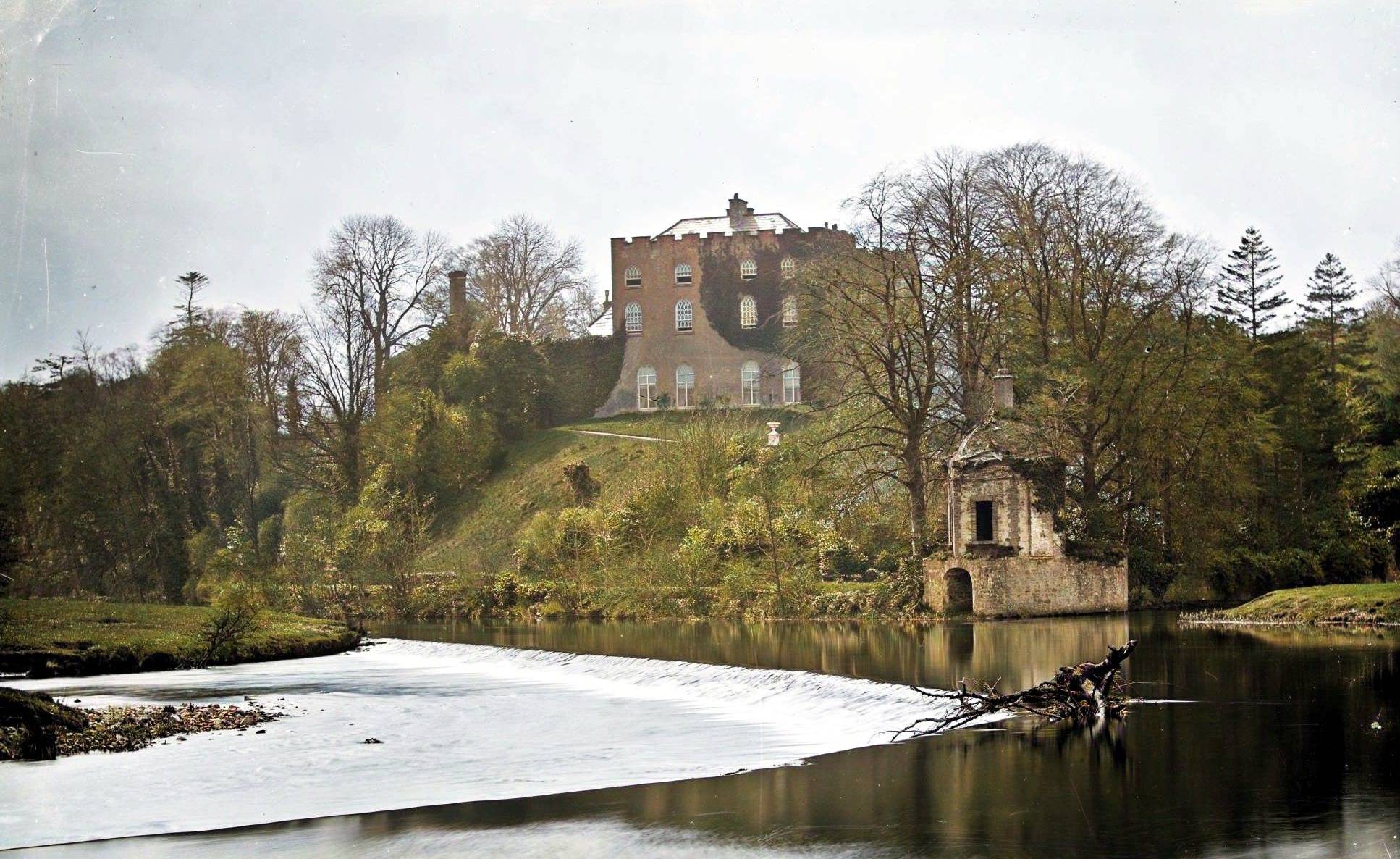Grange Castle, Grange West, Co. Kildare
Grange Castle, Grange West, Co. Kildare
This four-storey tower house, likely built in the late 15th or early 16th century, showcases the evolution of defensive architecture with its rectangular form, rounded corners and gentle base batter rising to about 13 metres. Built from coursed, hammer-dressed limestone blocks, the castle’s most striking features include its 17th-century additions: Jacobean-style chimney stacks (one functional, two ornamental) and distinctive Dutch gable-type battlements with drain holes crowning the north and south walls.
The Civil Survey of 1654-56 records the property as comprising a castle, orchard and dove house under Edward Bermingham’s ownership, valued at forty pounds. By 1785, an estate map shows it as the seat of William Tyrrell Esq., and it remained in the Tyrrell family’s hands for over two centuries until 1988, when it was placed in State care. Today, a single-storey farmhouse abuts the castle’s western side, whilst an 18th or 19th-century farmyard incorporates the structure into its southwest angle, obscuring what was once an earlier bawn.
The castle’s interior reveals sophisticated medieval planning across its multiple levels. A pointed-arch entrance in the west wall, defended by a small machicolation above at third-floor level and featuring a yett-hole for additional security, leads through a small lobby to the main ground-floor chamber. An intramural staircase rises through the building, with a spiral stairs in the northwest angle providing access to upper floors, culminating in a small cap-house. The living quarters display increasing comfort as you ascend: twin-light windows illuminate the first and upper floors, whilst the second floor boasts a fine decorated fireplace in the south wall. Two garderobe chambers in the southwest angle, accessed from different levels, speak to the practical considerations of castle living.





