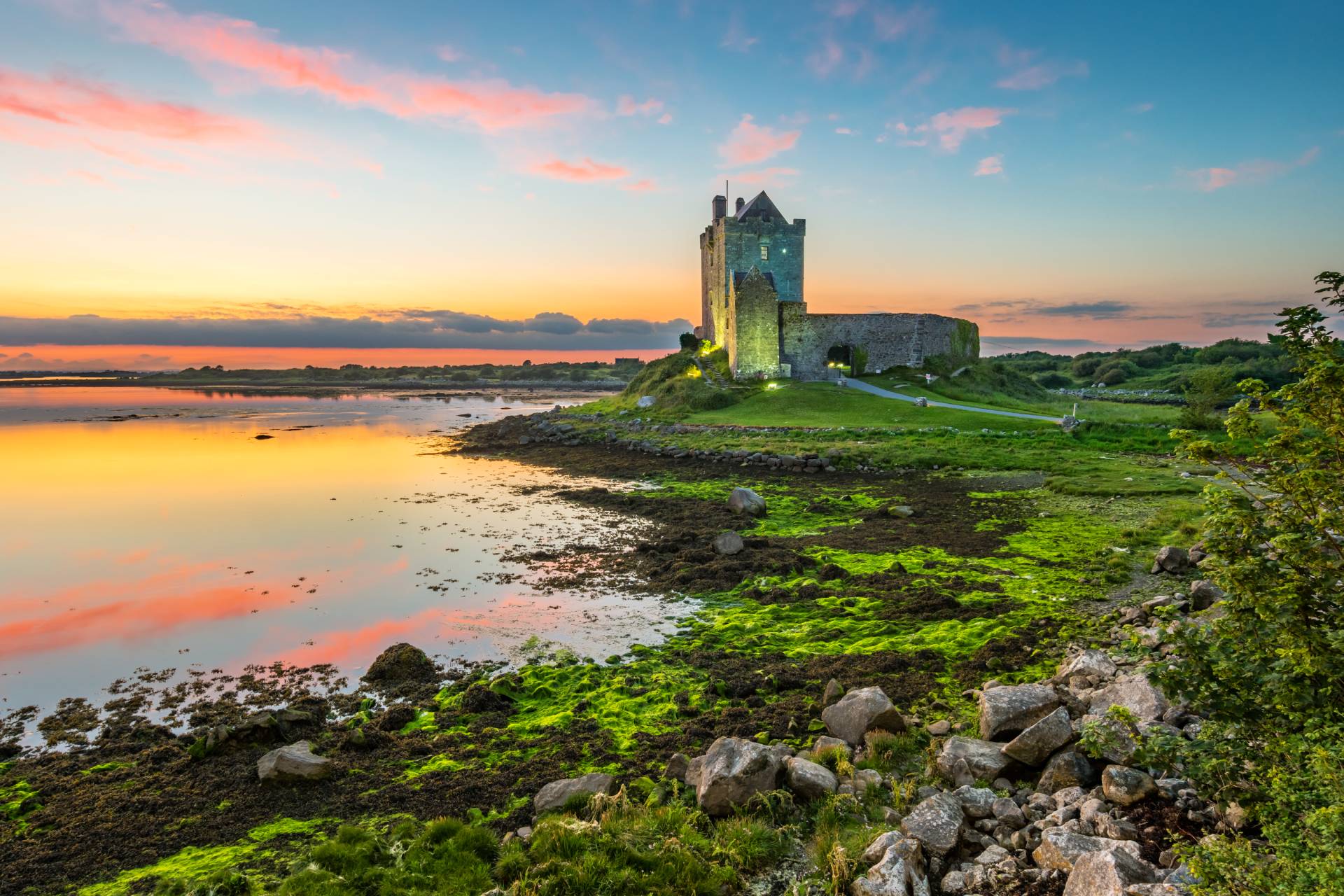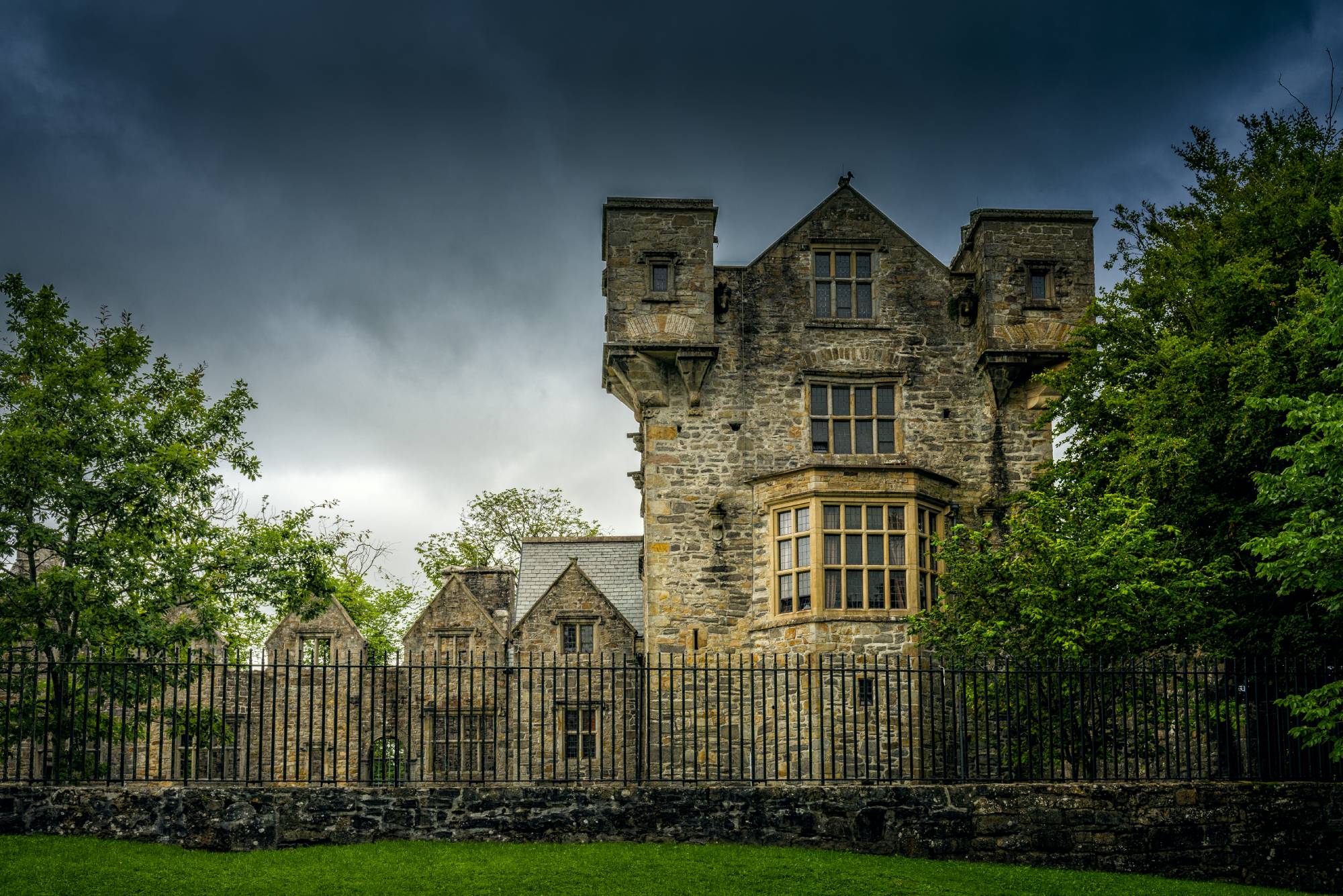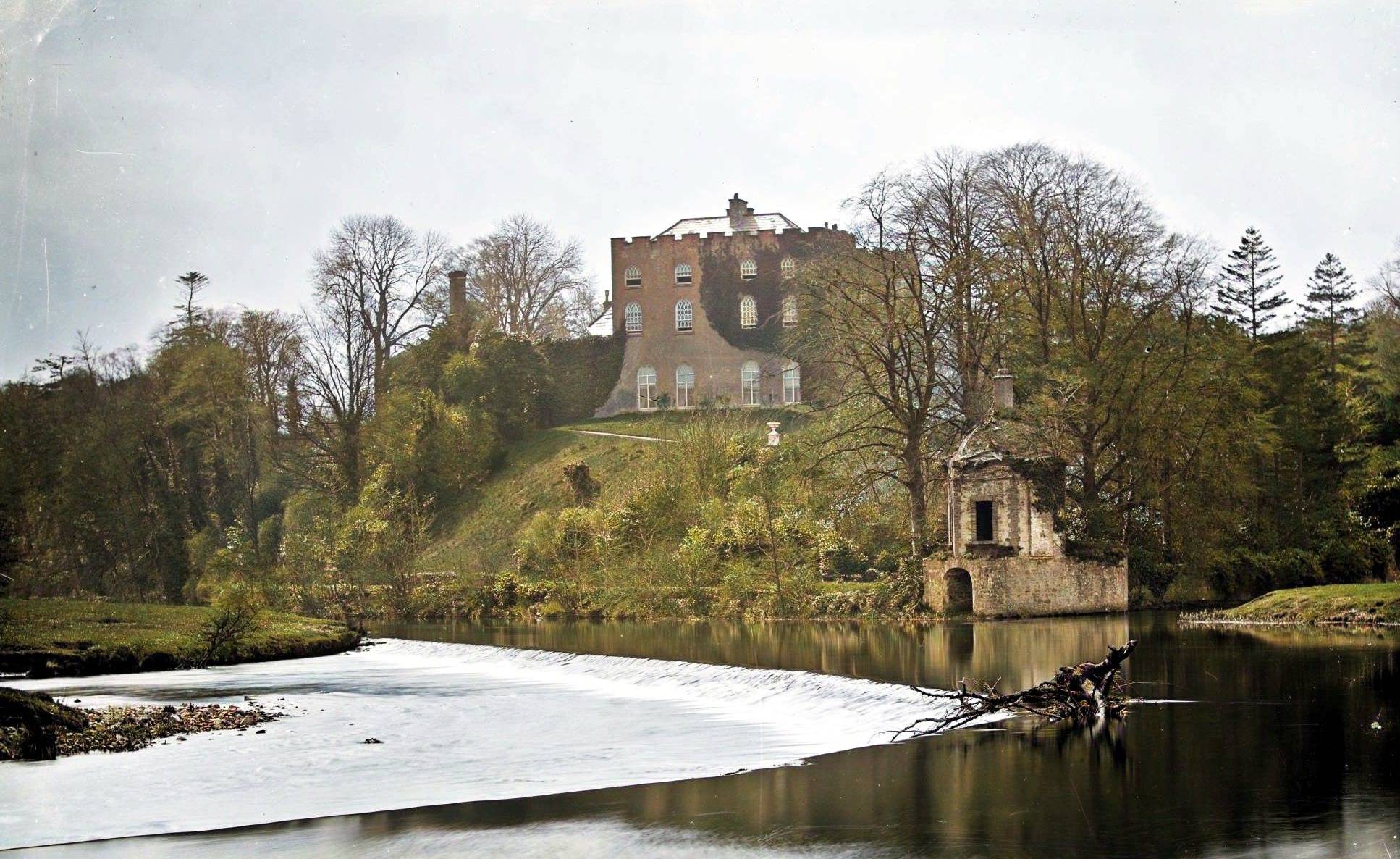House - fortified house, Abbeycartron, Co. Longford
At the junction of Bridge Street and Church Street in Longford town, where a car park now stands, there once stood a remarkable fortified house that witnessed centuries of Irish history.
House - fortified house, Abbeycartron, Co. Longford
Built around 1627 by Lord Aungier during the English plantation of Longford, this imposing structure likely replaced or incorporated an earlier tower house that had guarded this strategic position, roughly 75 metres north of the Camlin River. The house underwent significant remodelling in 1682 under Nicholas Dowdall, who wrote of “rebuilding an antient house of great resort that was there and adding returns to it beautified it rarely within”, transforming what had been a defensive structure into something more elegant whilst retaining its fortified character.
The building, known locally as the “Old Castle” by the time of the Ordnance Survey in 1911, was an architectural curiosity that combined elements from different periods. The main structure was a three-storey rectangular building aligned north to south, but its most distinctive feature was a circular angle tower projecting from the southeast corner at an unusual angle, suggesting it may have predated the main house. Historic photographs from the Lawrence Collection reveal fascinating details: three square-headed sash windows positioned just below the tower’s roofline matched those in the adjoining house, whilst a tall chimney stack rose from the tower’s western side. Entry to the house was rather grand, accessed via external steps leading to a first-floor doorway centred in the eastern wall, beneath a steeply pitched roof.
The architectural details suggest this was indeed a 17th-century creation; the projecting spur on the angle tower’s southeast face bears striking similarity to defensive features found at Kilcolgan bawn in County Offaly and Ireton’s Castle in North Tipperary, both contemporary structures from the same period. The house wasn’t simply a standalone building but the centrepiece of a larger estate complex, complete with a defensive bawn, formal gardens, fish ponds, and even a deer park. Sadly, this tangible link to Ireland’s plantation period met an unceremonious end in the early 1970s when both house and tower were demolished to make way for modern development, leaving only archaeological records and old photographs to tell their story.





