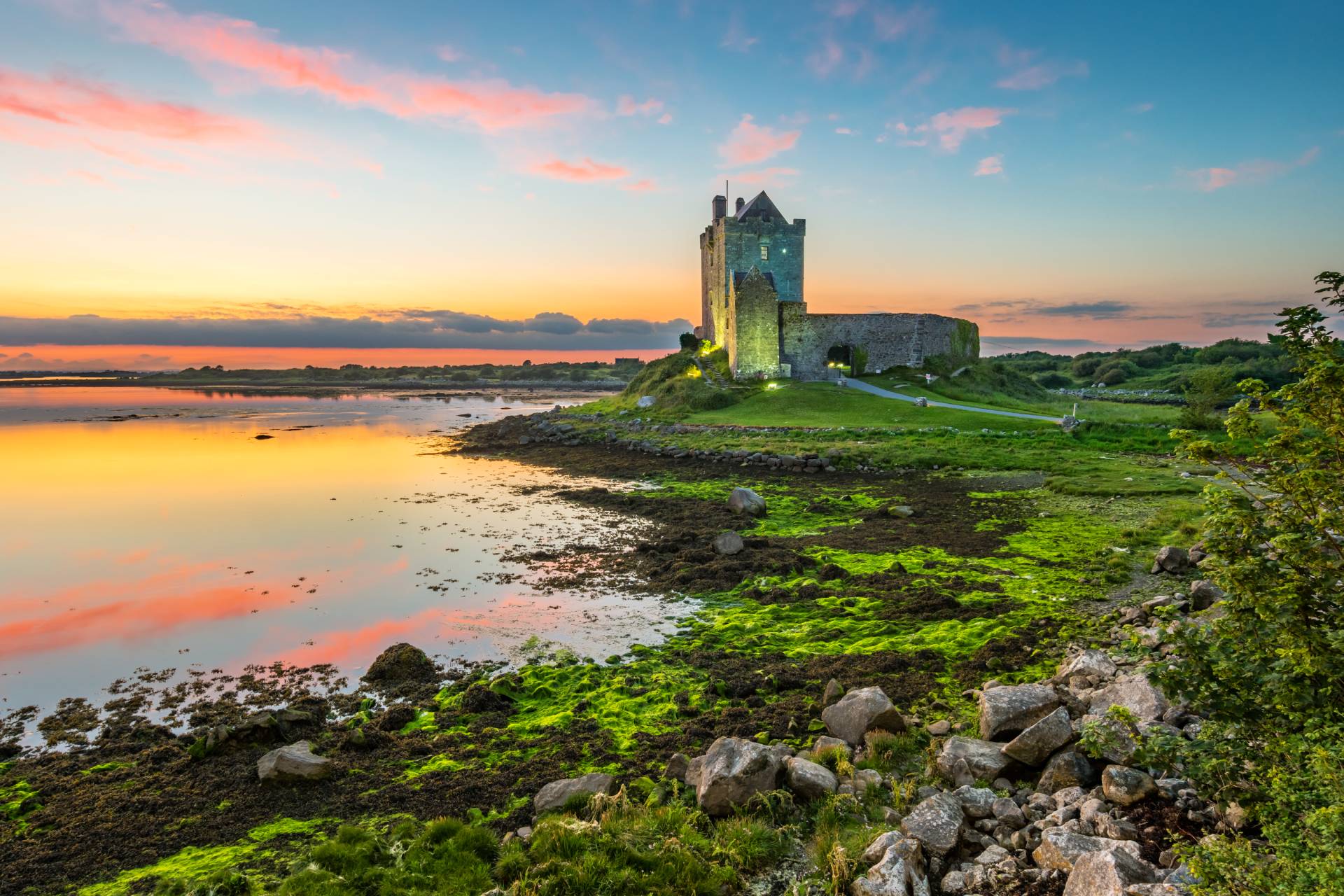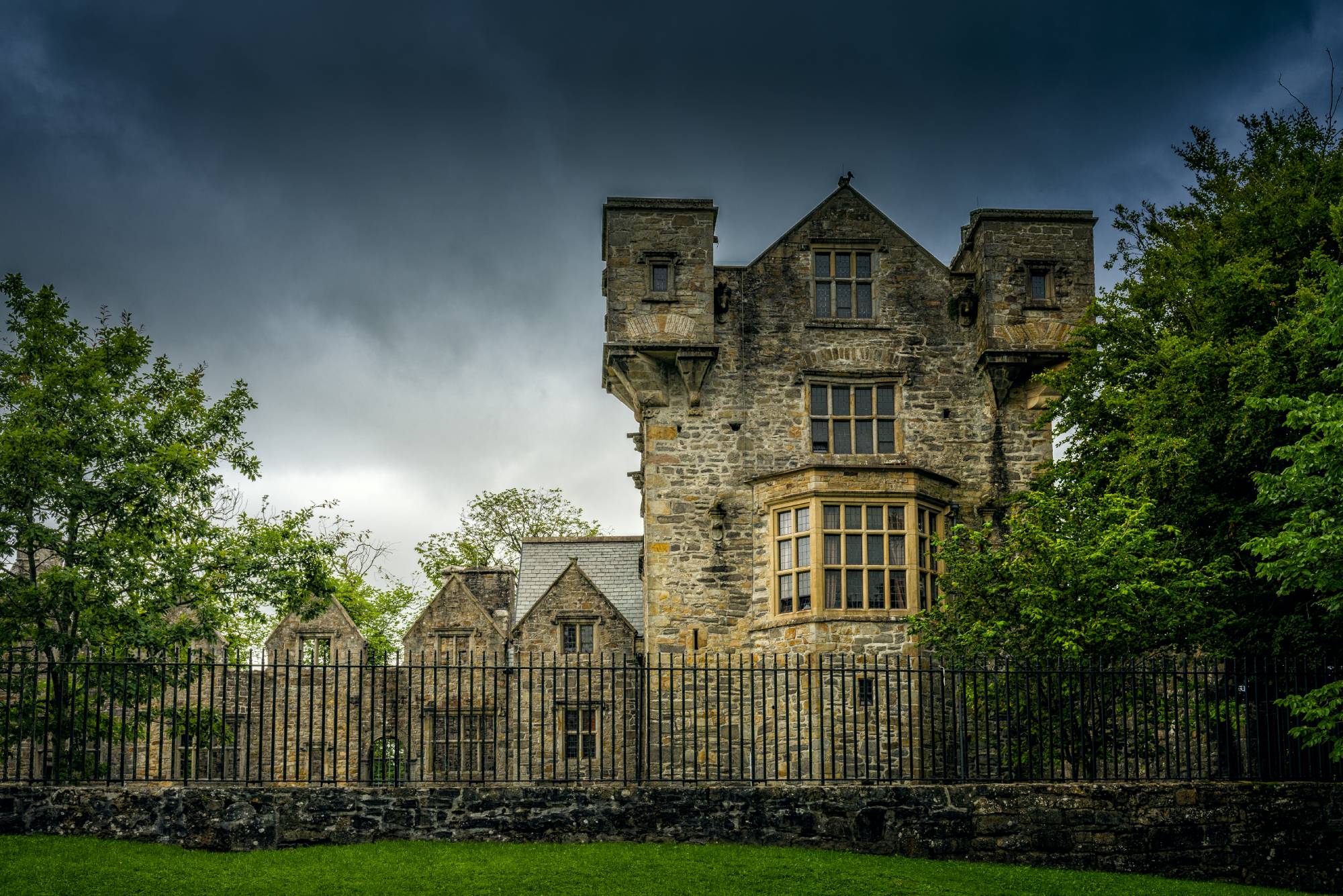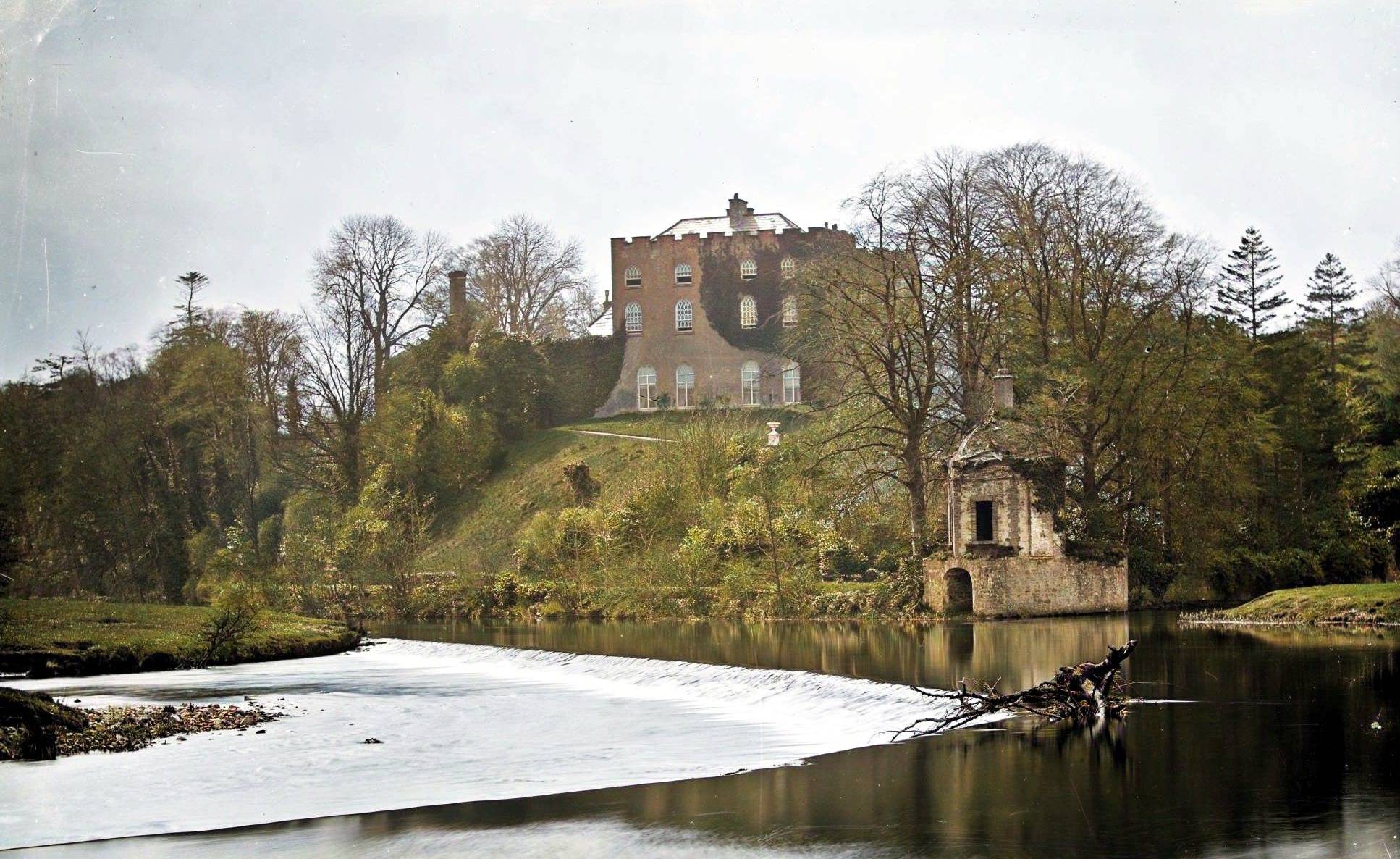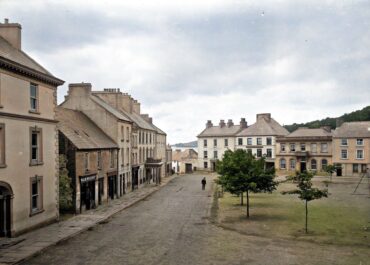Kiltroge Castle, Cill Torróg, Co. Galway
Standing in the level grasslands about 35 metres north of the Clare River, Kiltroge Castle has watched over this corner of County Galway for centuries.
Kiltroge Castle, Cill Torróg, Co. Galway
Records from 1574 show it belonged to one John Blake fitz Ric, placing it firmly within the complex web of Anglo-Norman and Gaelic families who controlled medieval Galway. Though time hasn’t been particularly kind to this rectangular tower, its weathered stones still reveal the careful planning that went into its construction.
The castle presents an interesting architectural quirk; whilst most of the structure rises five storeys, the eastern end, which houses the spiral staircase and additional chambers, extends to six. Measuring roughly 10.3 metres long by 7.2 metres wide, the tower follows a fairly standard Irish tower house design. The main entrance, a pointed arch doorway, sits centrally in the east wall, flanked by a guardroom to the north and the spiral stairs to the south. A stone vault separates the first and second floors, providing both structural support and fire protection for the upper levels.
Despite its deteriorated state, with a modern lean-to shed now propped against the north wall, the castle retains several defensive and domestic features typical of its era. A fireplace in the north wall would have warmed the first floor chamber, whilst a garderobe chute in the south wall dealt with more practical matters. The doorway in the western gable likely gave access to the wall-walks, allowing defenders to patrol the battlements. Above the main entrance, corbels that once supported a machicolation remain visible; this would have allowed defenders to drop unpleasant surprises on unwelcome visitors below. The windows, a mix of narrow defensive slits and single lights topped with decorative ogee heads, speak to both the castle’s defensive purpose and its residents’ desire for some architectural refinement.





