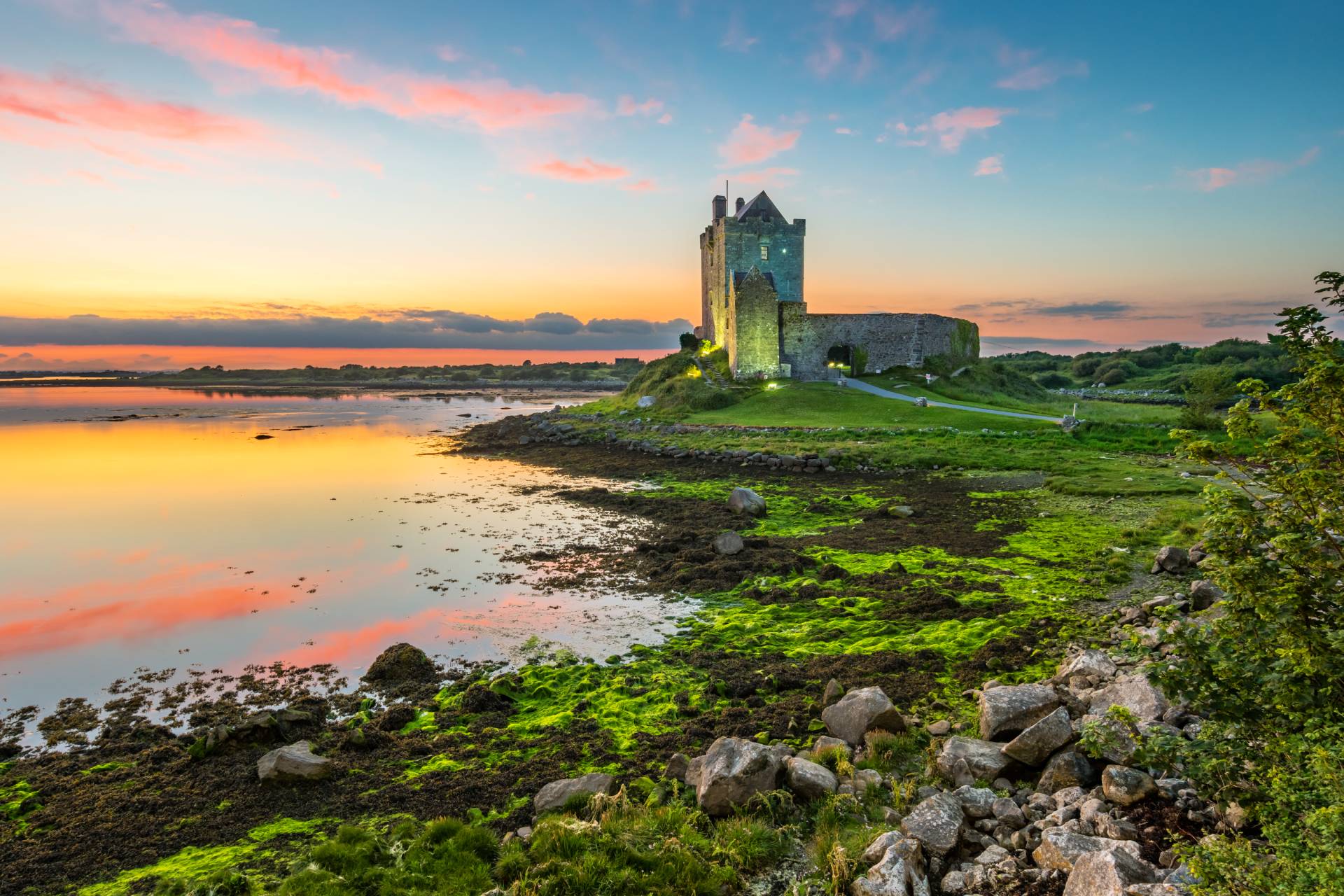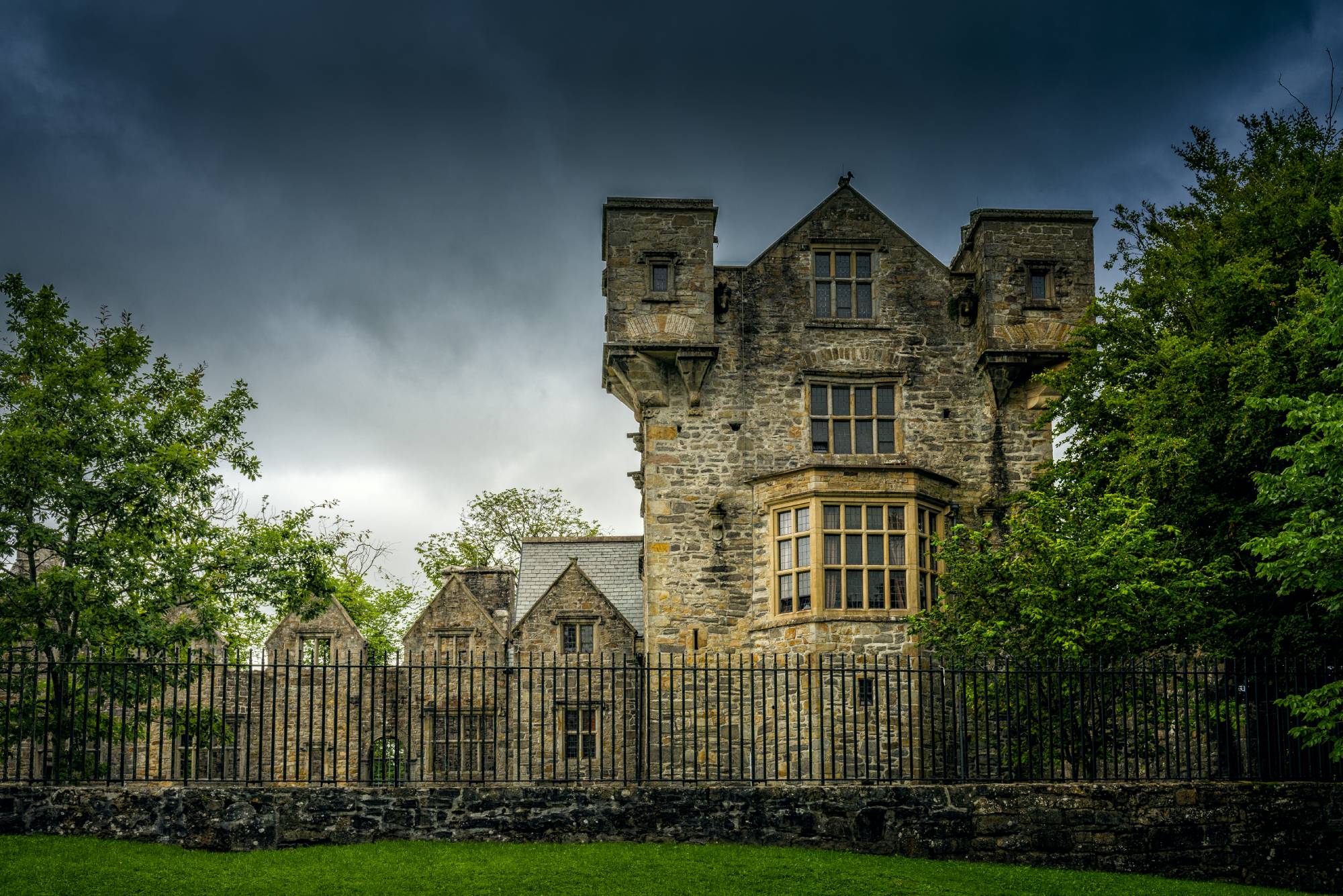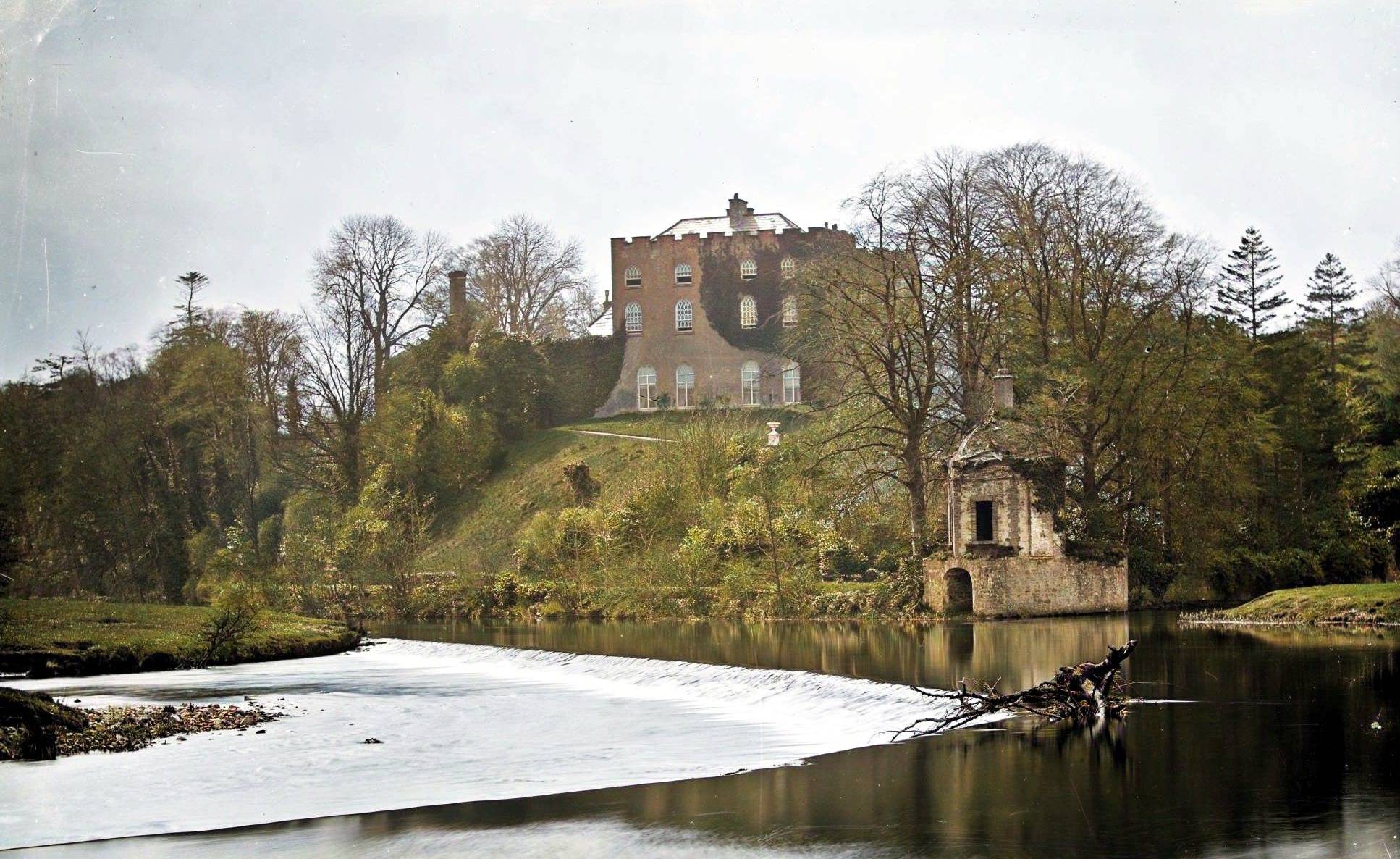Lydacan Castle, Lydacan, Co. Galway
In the lowlands of County Galway, where limestone outcrops break through scrubland and thorn trees, stands Lydacan Castle, a formidable four-storey tower house that has weathered centuries of Irish history.
Lydacan Castle, Lydacan, Co. Galway
Built from roughly dressed limestone blocks with carefully cut corner stones, this rectangular fortress measures 13.3 metres east to west and 10.7 metres north to south. Historical records from 1574 tell us it belonged to one Owen Mantagh Oheyne, though the castle itself likely dates from earlier in the 16th century. The southwest corner features a cap house, whilst the entire structure shows the typical slight widening at its base, known as a batter, that helped these towers withstand siege warfare.
The castle’s defensive architecture becomes apparent the moment you step through its round-headed western doorway. Visitors would find themselves in a lobby overlooked by a murder hole; a grim reminder of more violent times when unwelcome guests might receive a shower of stones, boiling water, or worse from above. To the north lies the guardroom, whilst a spiral staircase to the south provides access to the upper floors. The ground floor’s main chamber, paved with rough cobbles, sits beneath a sturdy stone vault that separates it from the first floor. Above this, wooden floors once divided the remaining levels, their positions still marked by corbels jutting from the north and south walls.
Each floor served different purposes in the daily life of this fortified home. The first and second floors each contain a main chamber with a smaller room running along the western side, whilst the third floor opens into a single large space. Comfort wasn’t entirely forgotten amidst the fortifications; a garderobe accessible through an intramural chamber provided necessary facilities, and a large fireplace in the north wall heated the first floor. Light entered through an array of window styles including twin lights with rectangular and ogee heads, narrow single lights, and defensive slit windows. The north wall bears an intriguing scar near ground level, evidence of a long-vanished building that once stood against the castle. Projecting corbels at the top of each wall face once supported machicolations, those distinctive overhanging galleries from which defenders could rain misery upon attackers below. The surrounding landscape, prone to flooding in its southwestern reaches, would have provided additional natural defence, whilst traces of a possible bawn wall suggest the castle once stood within a larger defensive complex.





