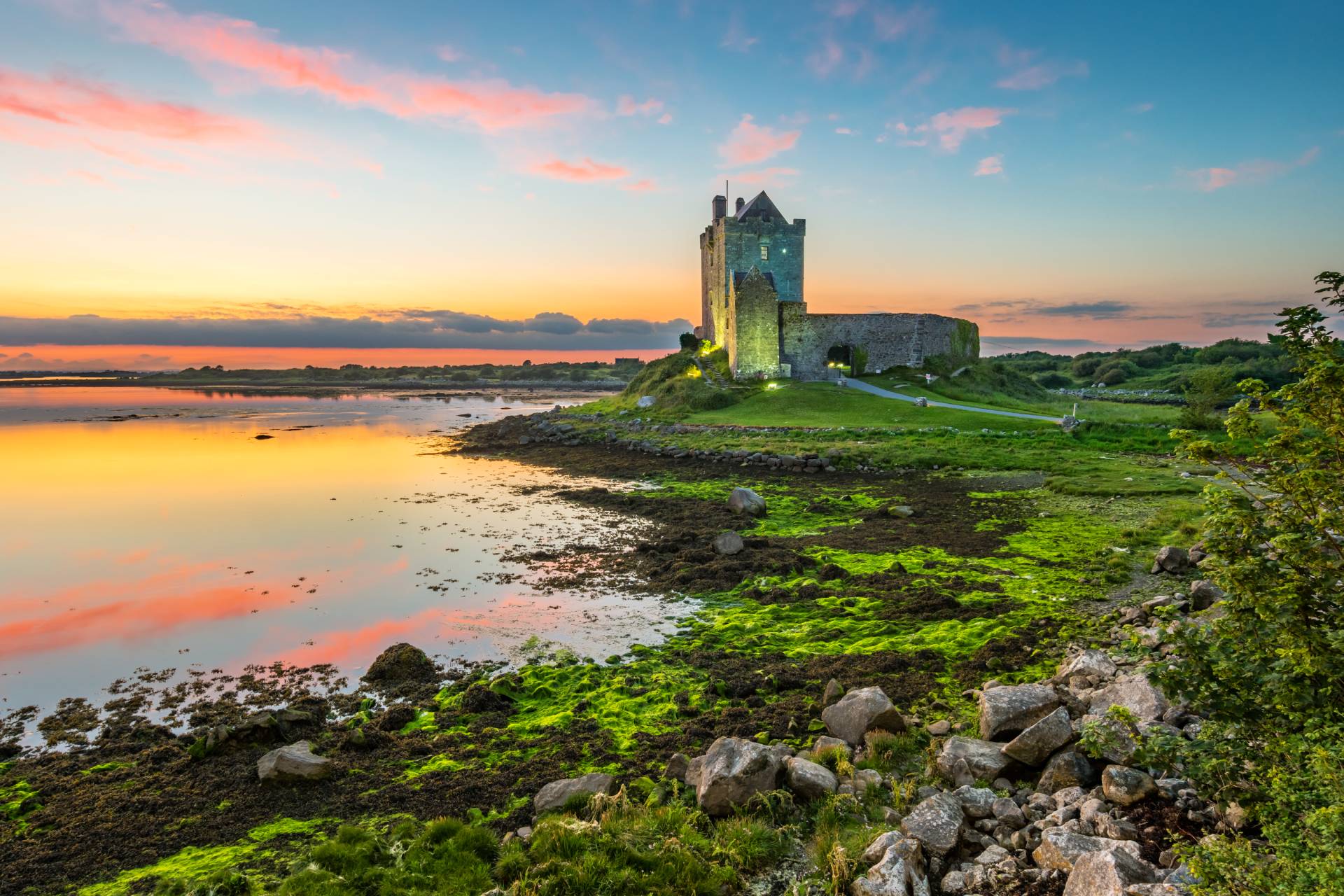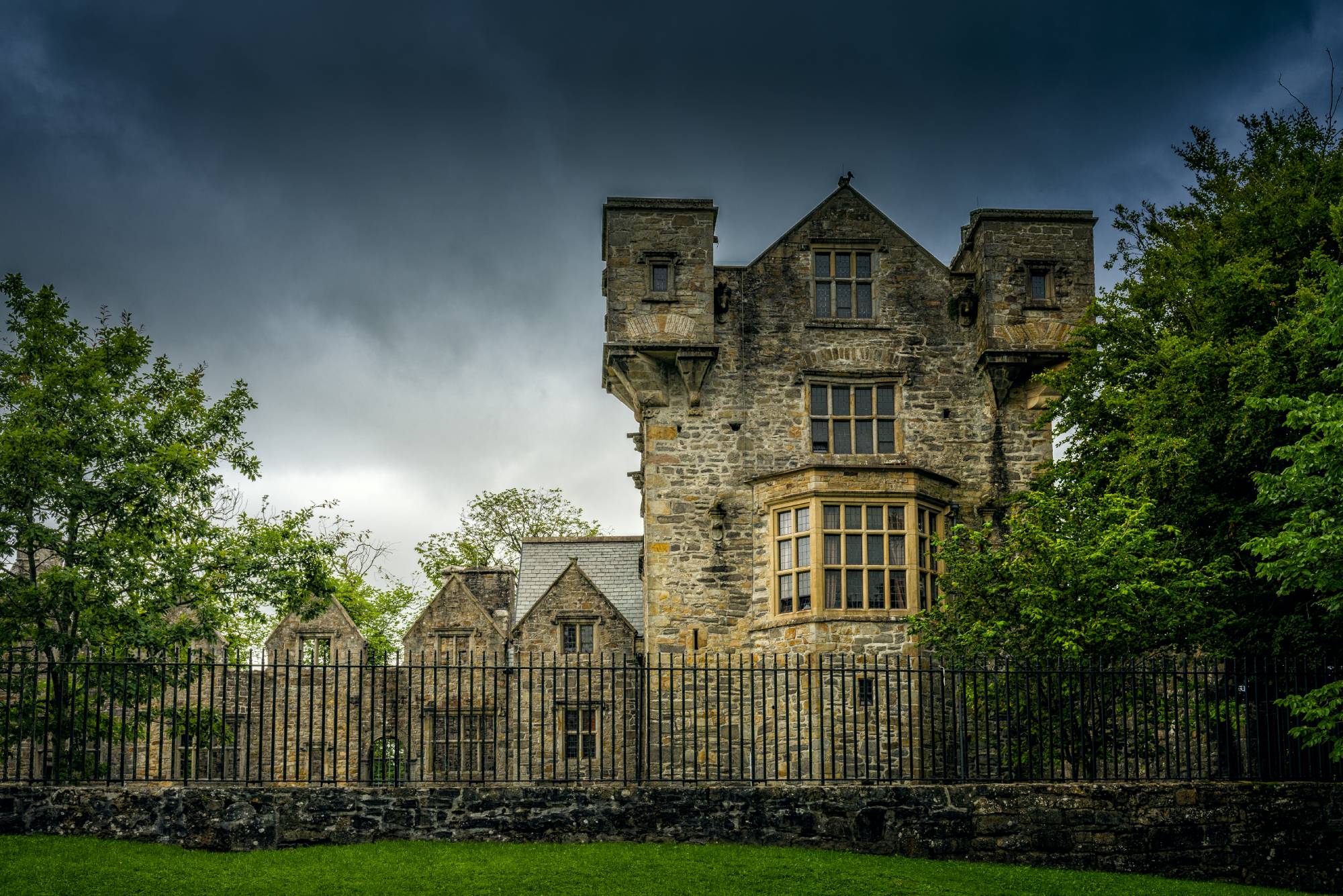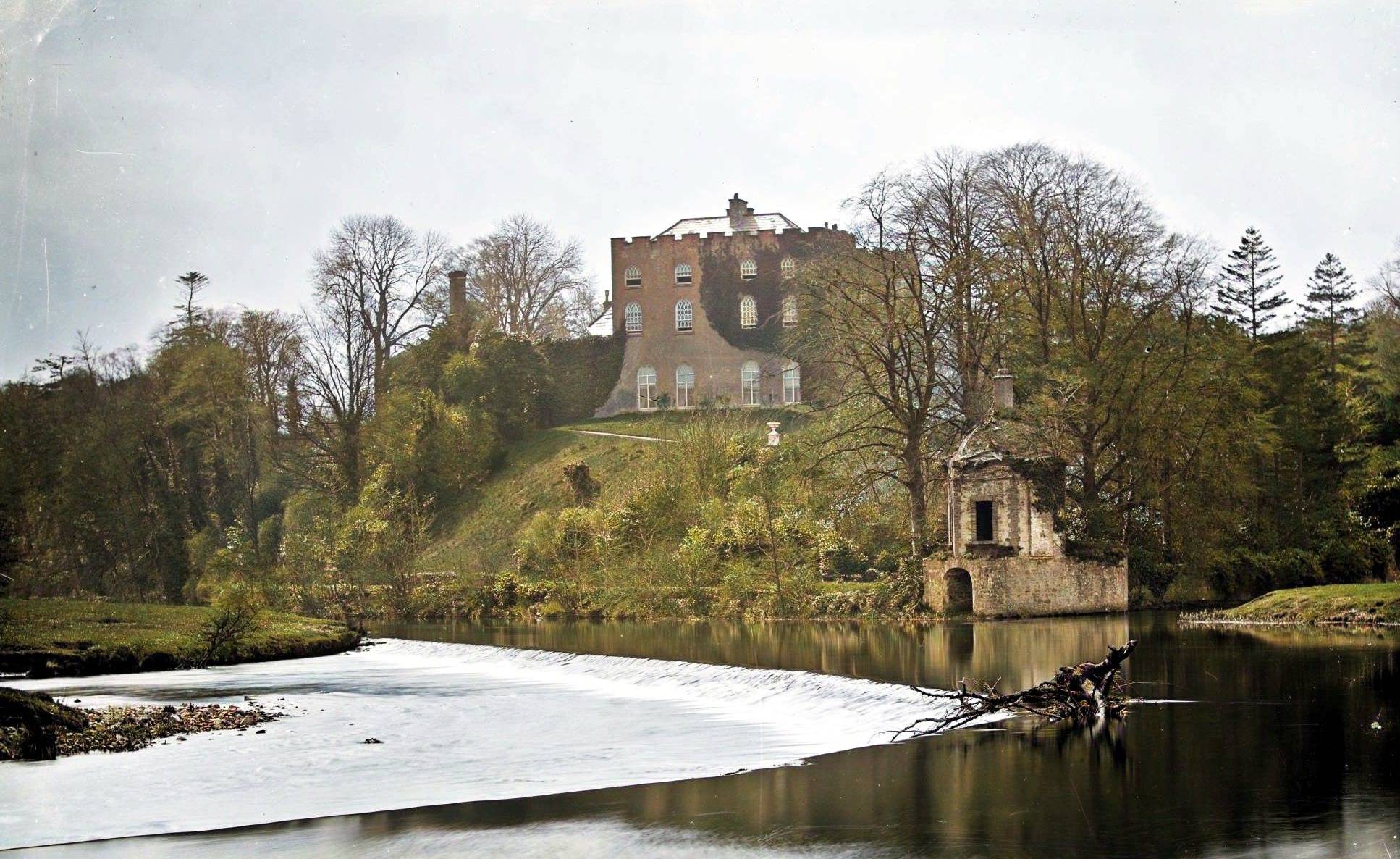Moyode Castle, Moyode Demesne, Co. Galway
Standing in the pastureland of Moyode Demesne in County Galway, this imposing four-storey tower house has watched over the Irish countryside since at least 1574, when it was recorded in the possession of Walter Dolphin.
Moyode Castle, Moyode Demesne, Co. Galway
The rectangular limestone structure, measuring roughly 10 by 8 metres, rises from a stone plinth with walls that gently taper inward up to the first floor. Its eastern entrance, framed by a pointed arch doorway, opens into a lobby complete with a murder hole overhead; a defensive feature that allowed the castle’s occupants to attack unwelcome visitors from above. The ground floor chamber, lit by three narrow loops set deep into the walls, contains built-in wall presses for storage, whilst a doorway in the lobby leads to an intramural staircase that transforms into a spiral stair at first-floor level.
The castle’s interior reveals the practical ingenuity of medieval Irish architecture. Each of the upper floors originally contained both a main chamber and a smaller subsidiary room positioned above the entrance. Stone vaults separate the second and third floors, whilst evidence of joist holes, sockets and corbels shows where wooden floors once divided the lower levels. The builders incorporated numerous conveniences into the thick walls: storage presses appear throughout the tower, a garderobe with its chute still visible on the western exterior provided sanitation, and fireplaces warmed the upper chambers. Interestingly, two of these fireplaces were later insertions, carved into what were originally windows in the gable walls. The third floor presents something of an architectural mystery; there’s no clear evidence of how the main chamber was accessed, suggesting it may have been reached by an internal ladder or a now-vanished wooden stair.
The tower’s defensive features evolved over time, as evidenced by modifications to the spiral staircase that originally led to the wall-walk. This was later blocked, replaced by a short linear stair against the north wall that accessed the battlements through a cap house. The castle’s windows showcase the evolution from defence to comfort; whilst the ground floor retains its narrow defensive loops, the upper floors feature more elaborate openings including ogee-headed windows with carved decorations. The spandrels of the third-floor windows display delicate stonework featuring human heads and foliage, a touch of artistry amid the fortress’s stern walls. Graffiti from the early 19th century, including inscriptions by M. Grady in 1822 and J. Doyle in 1821, provides a glimpse of the tower’s continued use through the centuries. Today, after complete restoration, this remarkable survivor of Ireland’s turbulent past has been transformed into a private residence, its ancient stones continuing their centuries-long vigil over the Galway countryside.





