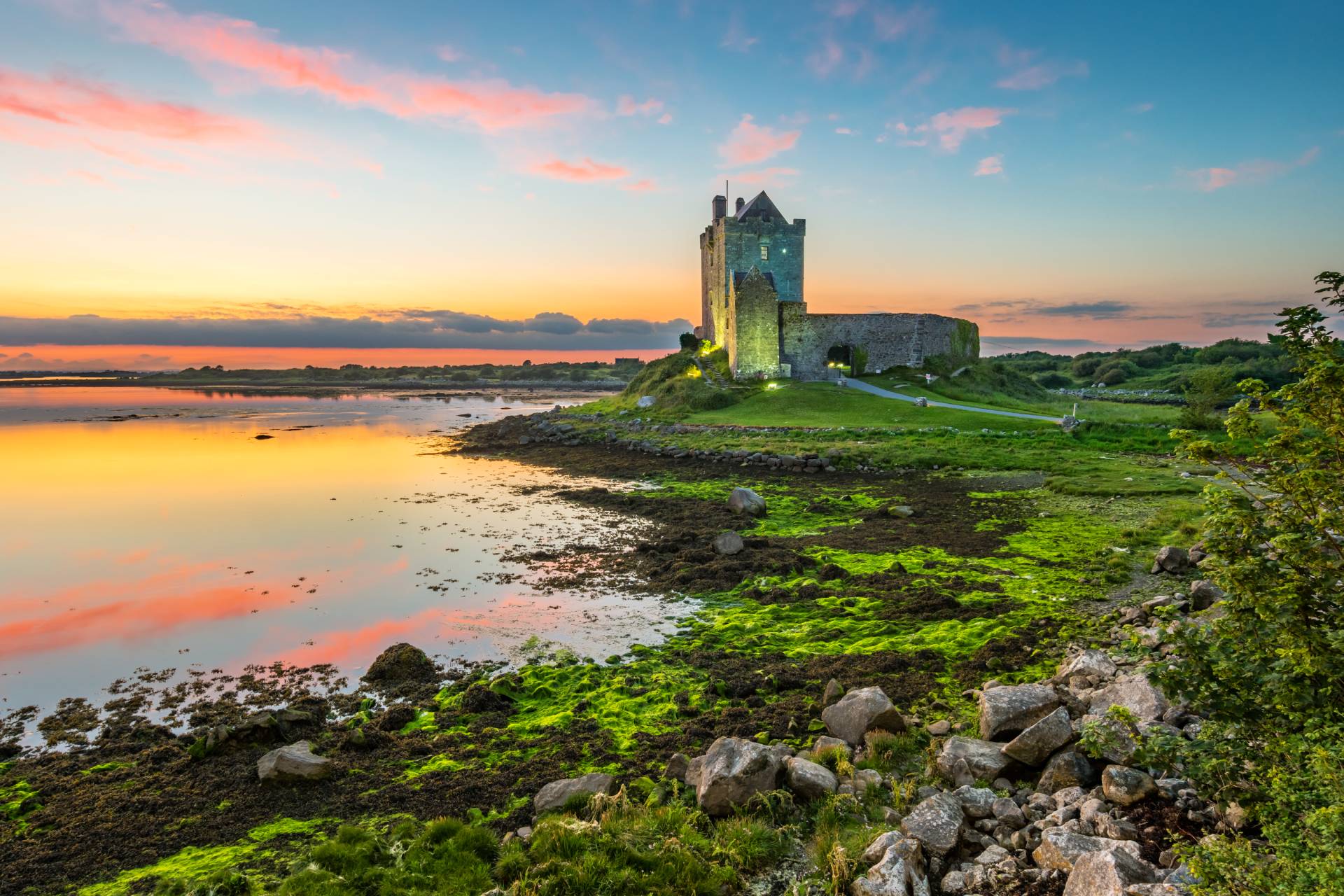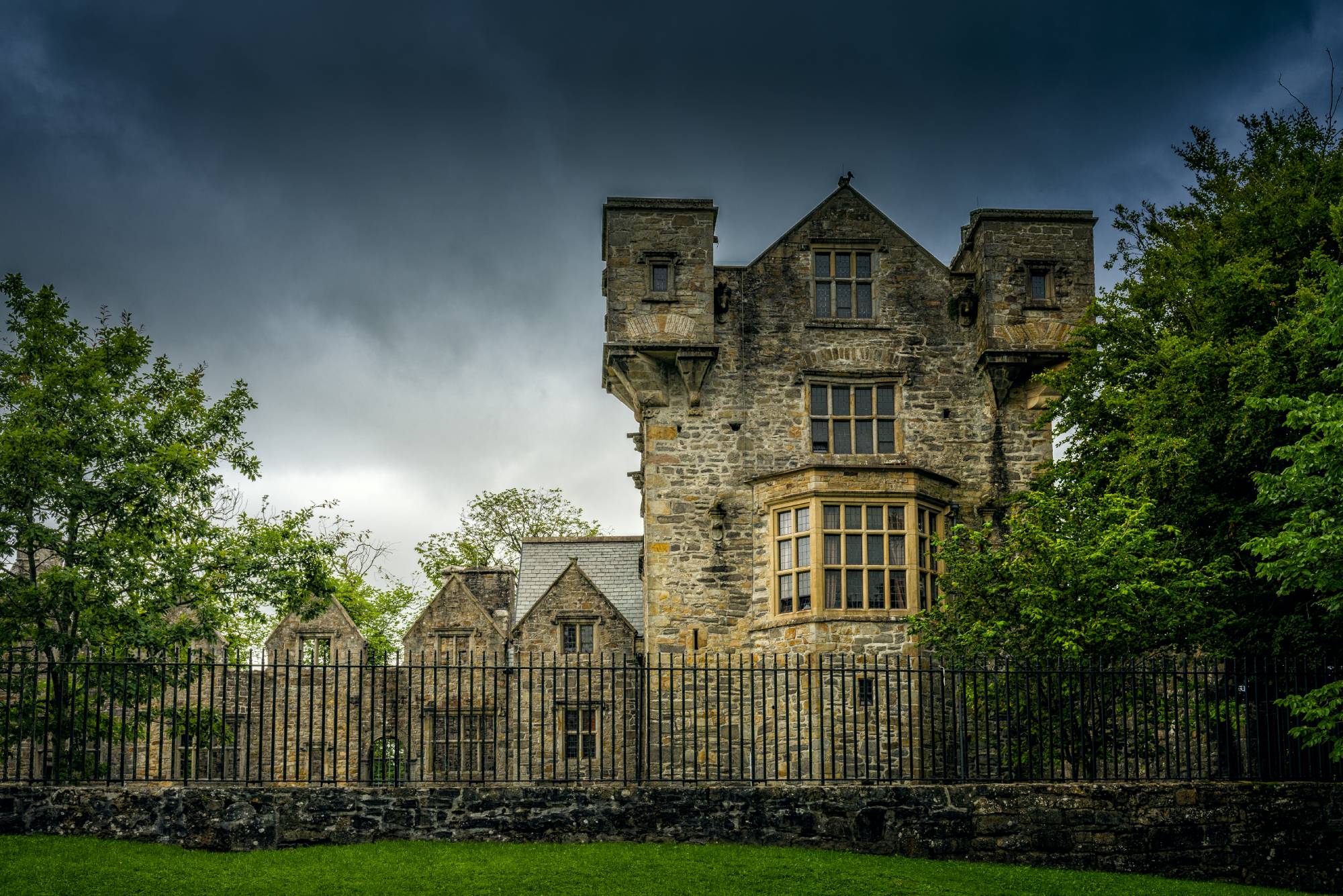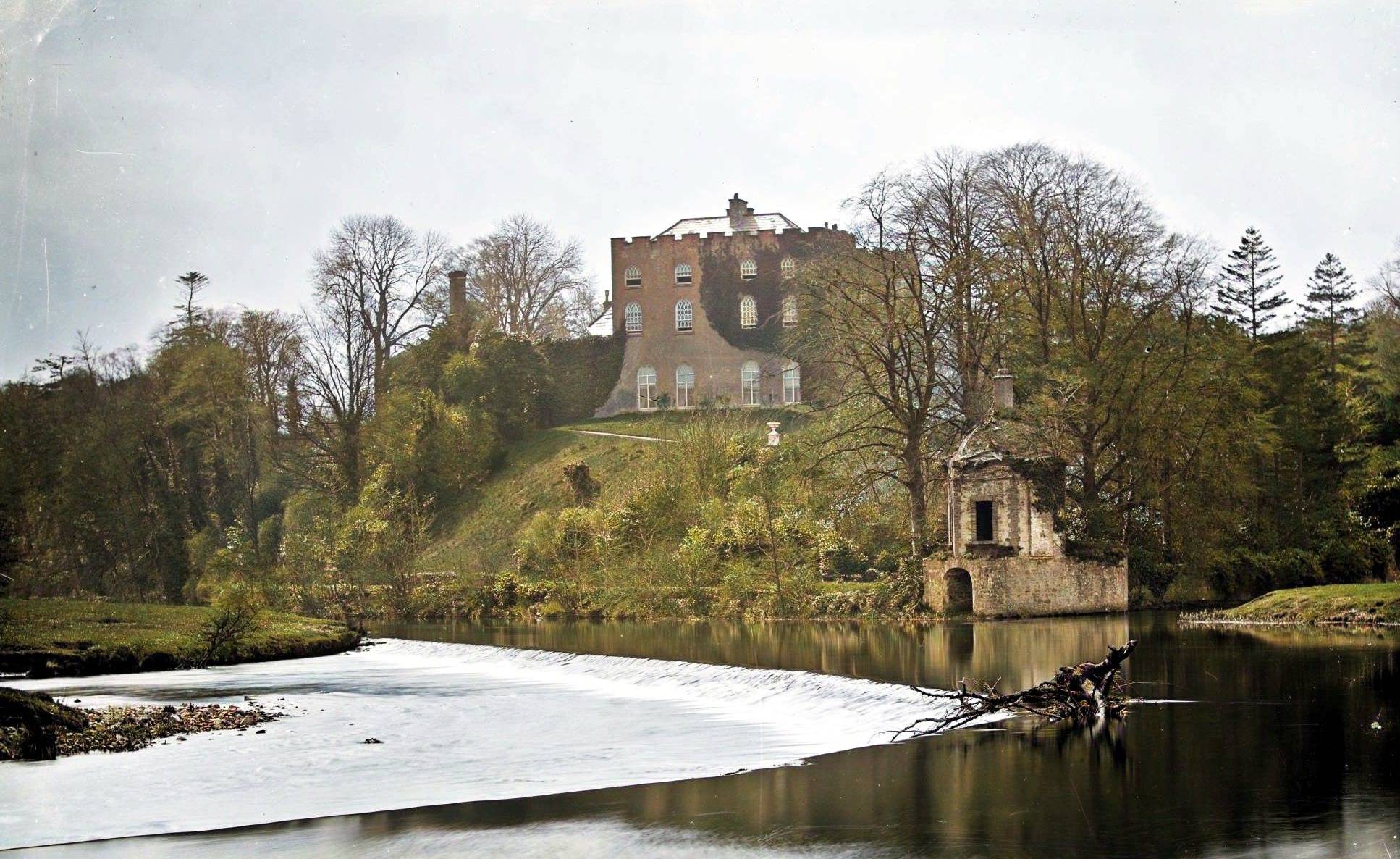Rathcline Castle, Rathcline, Co. Longford
This almost square bawn at Rathcline Castle in County Longford is a remarkable example of Irish fortified architecture that evolved across several centuries.
Rathcline Castle, Rathcline, Co. Longford
Measuring approximately 57 metres east to west and 55 metres north to south, the bawn incorporates both a medieval tower house within its eastern wall and an early 17th century fortified house in its northeastern corner. A late 17th century manuscript plan reveals the complex’s original layout: the tower house and fortified house, along with an adjoining building, occupied most of the northern half of the interior, whilst the southern half was divided into two areas by a north to south wall. The bawn featured gateways in its eastern, western and southern walls, with the main entrance being an ornate southern gatehouse built near the eastern end. Four square projecting towers defended each corner, accessed by various staircases; the northeastern tower served a dual purpose as the service tower for the fortified house.
The surviving ruins tell a story of continuous adaptation and modification. The bawn walls, built from rubble and averaging 3.5 metres in height, may be contemporary with the tower house but were likely modified when Thomas Dutton built his fortified house in the early 17th century. Further alterations came around 1667 when Sir George Lane remodelled the house, installing the elaborate southern gatehouse with its classical style round arched surround, Doric columns and the Lane family coat of arms. The western gatehouse features an intriguing architectural detail; its capital is decorated with dogtooth ornament and cable moulding, possibly reused from the earlier tower house and dating to the 15th century. A late 18th century illustration by Daniel Grose shows the bawn walls were once crenellated, though these battlements were later filled in when the walls were raised.
The defensive capabilities of the structure are evident in its design details. The corner towers provided flanking fire along the external walls through narrow slit openings, likely gun loops, whilst the gate passages were secured with stone vaulted arches. The southeastern angle tower was partially rebuilt in the 18th or 19th century when a two storey house was added to its eastern side, complete with brick lined fireplaces and larger windows replacing the earlier defensive openings. Archaeological evidence, including wall footings and the remains of a possible wall walk along the internal face of the northern wall, reveals how this military stronghold gradually transformed into a more comfortable residence whilst retaining its defensive character. The complex originally extended beyond the bawn itself, with a formal walled garden, fish pond, and orchard shown on period plans, though these features are no longer visible today.





