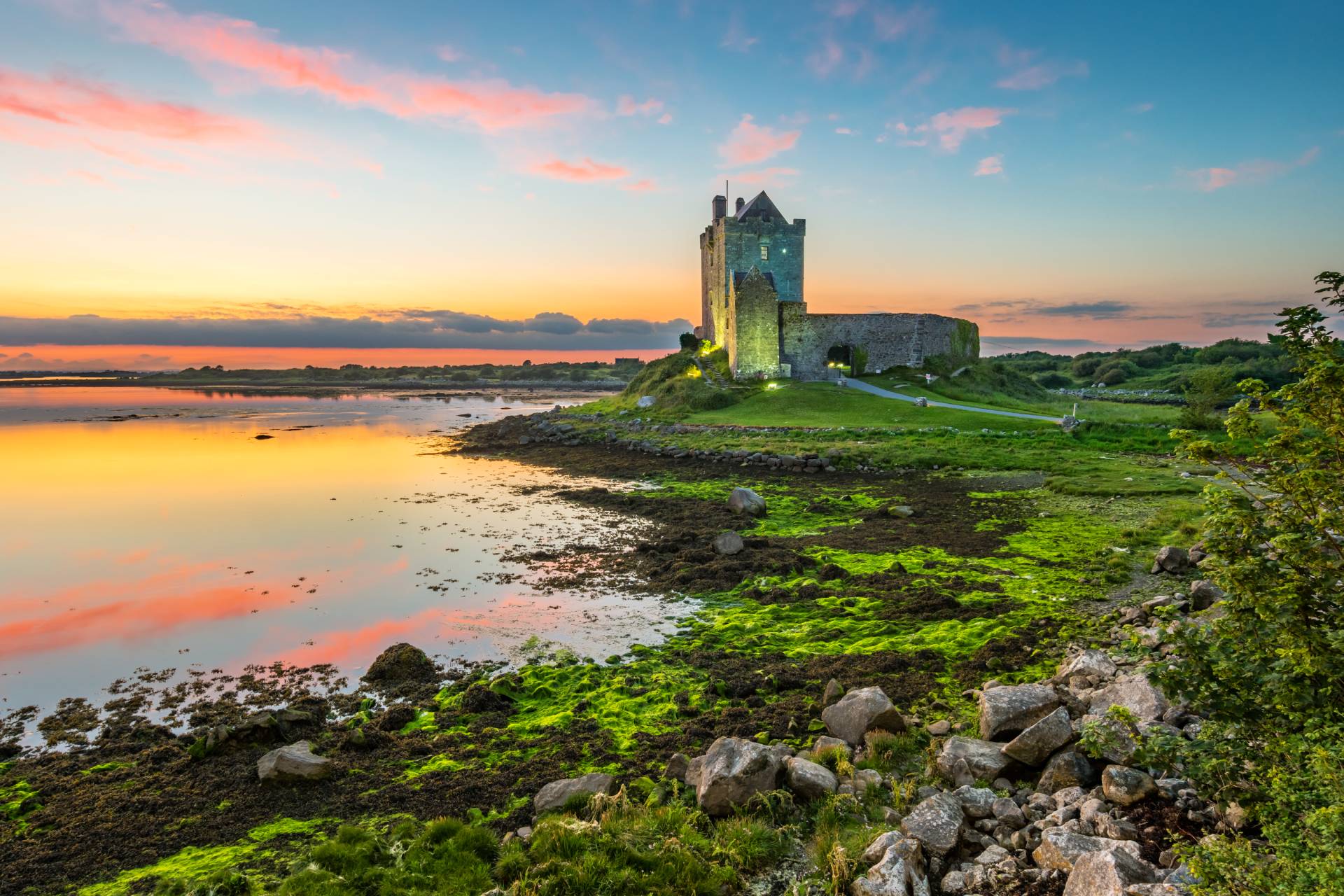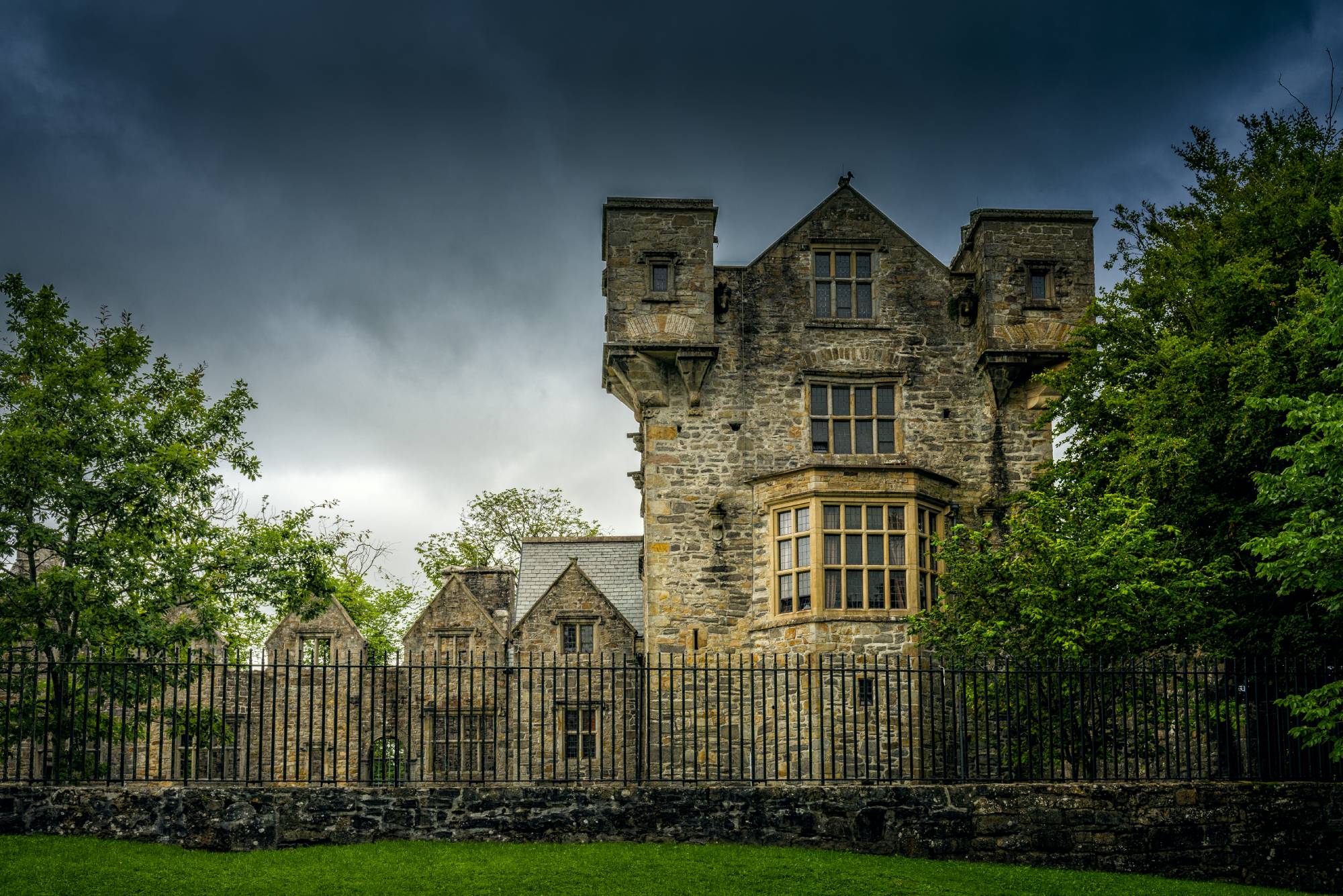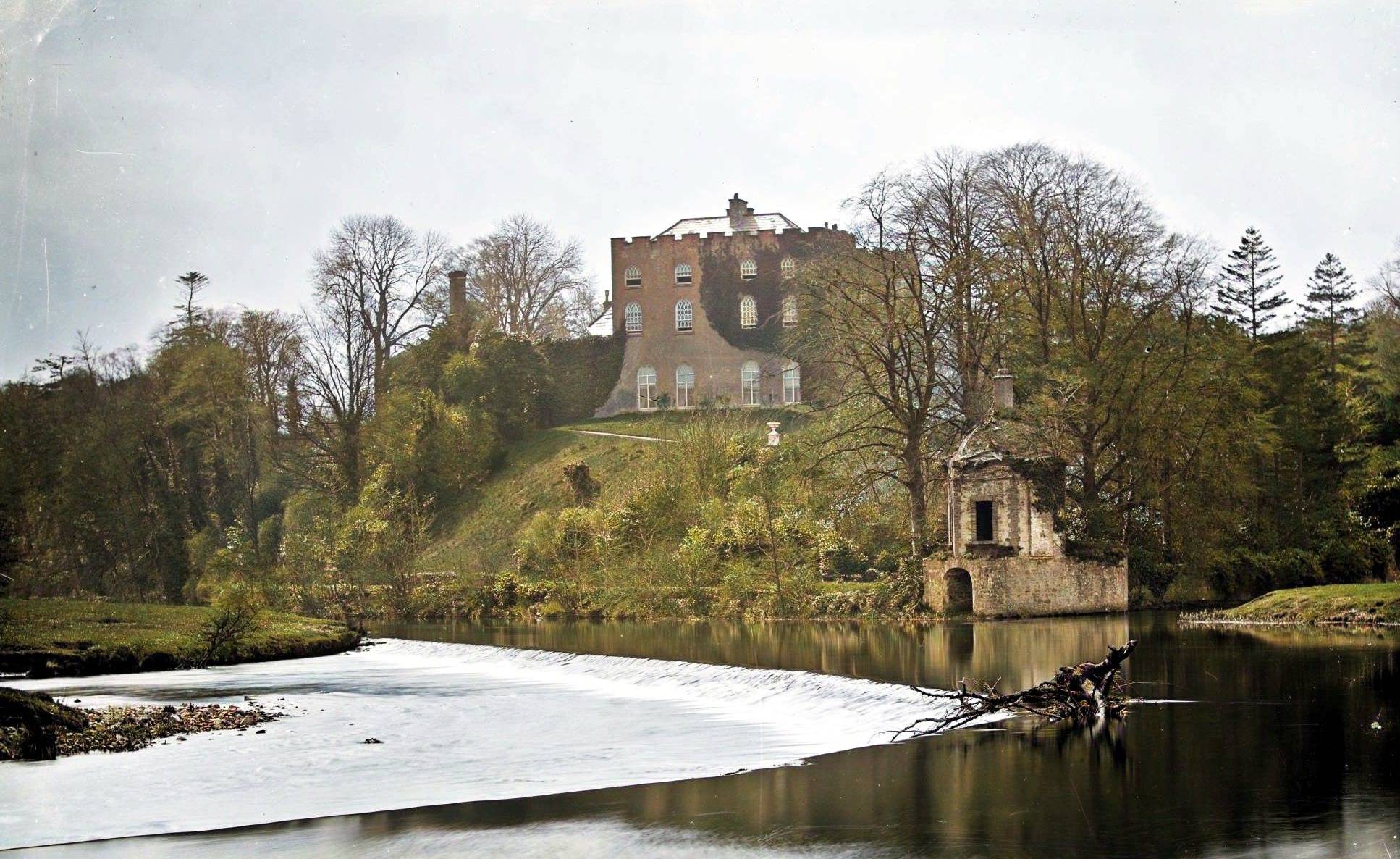Riverville Castle, Ballynahivnia, Co. Galway
On flat ground north of a stream in Ballynahivnia, County Galway, the ruins of Riverville Castle stand four storeys tall, guarding what was once an important river crossing about 60 metres to the southeast.
Riverville Castle, Ballynahivnia, Co. Galway
This rectangular tower house, measuring 11 metres north to south and 9.6 metres east to west, likely dates from the late 16th or early 17th century and is said to have belonged to a Mac Hubert Burke. First recorded as ‘Riverville Castle (in ruins)’ on the 1838 Ordnance Survey map, the structure demonstrates the defensive architecture typical of its era, built on a 1.2 metre high plinth of mortared limestone with walls featuring a distinctive base batter that rises five metres high.
The tower’s original entrance, once positioned off centre in the eastern wall, opened into a lobby overlooked by a murder hole; a grim reminder of the castle’s defensive purpose. From this lobby, doorways led west to the main ground floor room and south to an intramural staircase that spiralled clockwise to the tower’s upper levels, though this stairway is now completely broken out above the first floor. The ground floor chamber features horizontal gun loops set into deep embrasures in the south, west and north walls, possibly later insertions into what were originally slit windows. Whilst the wooden floors have long since vanished, corbel sockets in the walls mark where they once sat, and a stone vault still survives between the second and third floors.
Despite centuries of decay and ivy growth that now covers most of the eastern, western and northern walls, many architectural details remain visible. The first floor divides into a main room with a fireplace in the north wall and a subsidiary chamber containing the murder hole mechanism. Windows throughout the tower include both flat and ogee headed single lights, with matching pairs of the latter style facing each other on the third floor. Cross loops at the northeast and southeast angles provided additional defensive positions at second floor level, whilst practical features like wall recesses on various floors and a garderobe chute visible externally at the east end of the north wall speak to the daily life once lived within these walls. Though quoinstones have been robbed from several corners and various windows have been removed over time, the tower remains an impressive example of late medieval Irish fortification.





