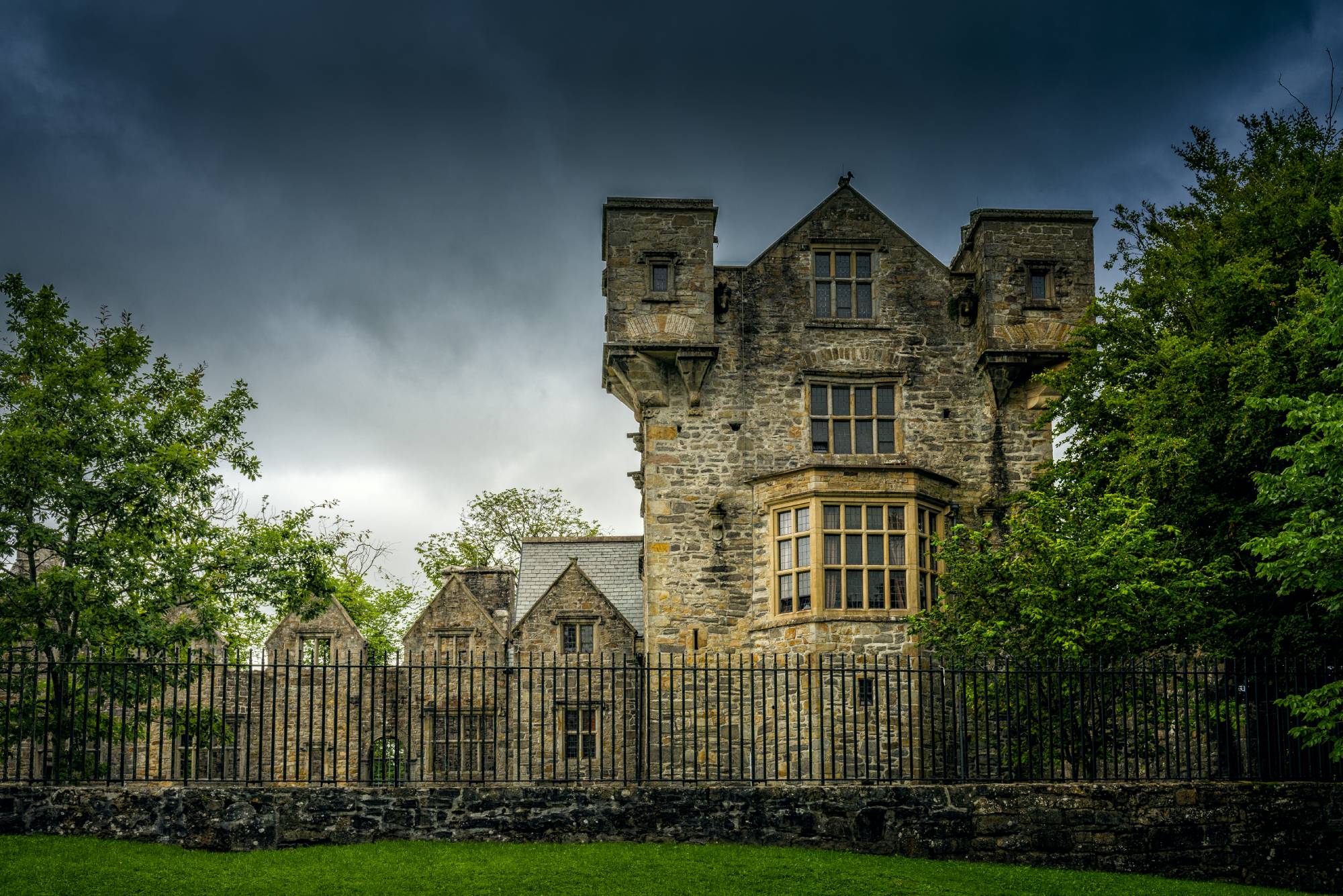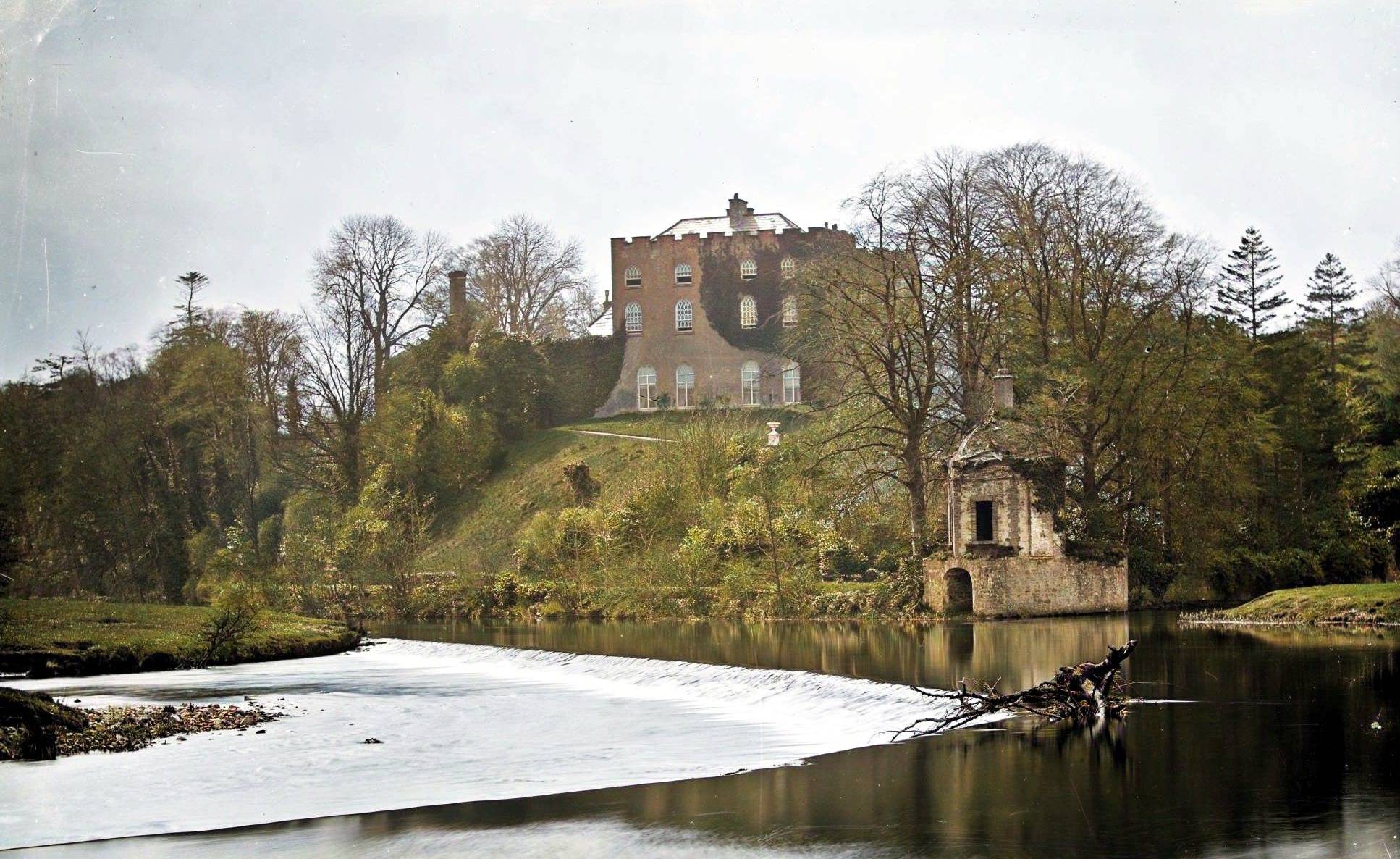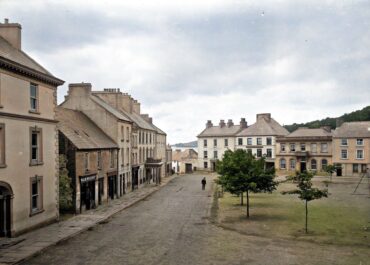Round Tower at Lusk, Co. Dublin
Ireland's only round tower that serves as a medieval church's detached turret creates an extraordinary architectural marriage spanning nearly a thousand years, complete with a secret basement accessed through a trap door.
Round Tower at Lusk, Co. Dublin
Standing within St. Macullin’s graveyard, this well-preserved round tower has an unusual architectural relationship with the adjacent medieval church—it forms a detached northeast turret to the 15th-century belfry tower, creating a distinctive dual-tower composition.
Rising to approximately 34 meters under its conical roof, the tower is built from coursed limestone masonry and contains eight floors. The structure follows classic round tower design principles with walls that are slightly battered (sloping inward) and taper from 1.4 meters thick at the base to 0.9 meters at the top, reducing weight as the tower rises.
The entrance, positioned on the east-southeast side, features a doorway with plain molding that provides access to the tower’s interior. Unusually, a trap door inside leads to a basement level beneath the main entrance floor, with interior dimensions measuring between 2.2 and 2.5 meters. The interior spaces are lit by narrow slit openings that pierce the thick walls at various levels.
The tower’s conical roof represents a 19th-century restoration carried out in 1860 by William Reeves, who served as rector of Lusk at the time. This restoration ensured the tower’s survival and gave it the distinctive pointed cap that defines its silhouette today.
The relationship between the round tower and the 15th-century belfry creates an architectural ensemble that spans nearly a millennium of Irish ecclesiastical building. The round tower likely predates the medieval belfry by several centuries, representing the earlier phase of the monastic settlement, while the later belfry reflects the continued religious importance of the site into the late medieval period.
Good to Know
Location: St. Macullin's graveyard, Lusk, County Dublin
Height: Approximately 34 meters
Floors: Eight levels plus basement (accessed by trap door)
Materials: Coursed limestone masonry
Distinctive features: Forms turret to 15th-century belfry, conical roof restoration (1860)
Restored by: William Reeves (1860)
Wall thickness: 1.4m (base) to 0.9m (top)
Tags
Visitor Notes
Added by
IrishHistory.com
Healy, P. 1975b Third report on monuments and sites of archaeological interest in county Dublin. An Foras Forbartha, Dublin.
Healy, P. 1975a Second report on monuments and sites of archaeological interest in county Dublin. An Foras Forbartha Teoranta.
Barrow, G.L. 1979 The round towers of Ireland: a study and gazetteer. Dublin. The Academy Press.





