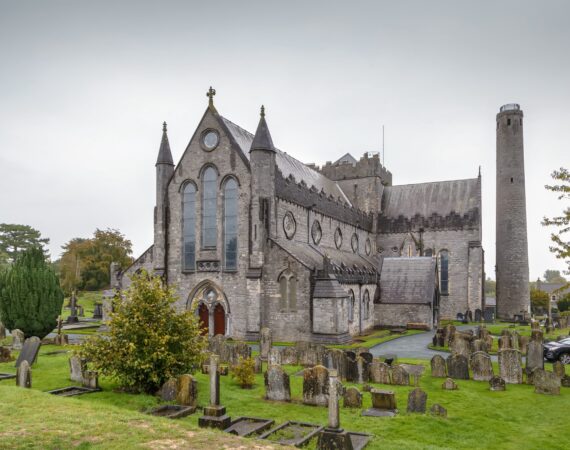Round Tower at St. Canice's Cathedral, Kilkenny
Ireland's most scientifically scrutinised round tower rises from a medieval graveyard where archaeologists discovered that its massive dolomite foundation was built directly atop human bones, creating Kilkenny's tallest monument to both faith and death.
Round Tower at St. Canice's Cathedral, Kilkenny
Standing just 1.5 meters from the south wall of St. Canice’s Cathedral’s south transept, this magnificent round tower dominates Kilkenny’s skyline at 30.5 meters high. As one of Ireland’s most thoroughly documented and archaeologically investigated round towers, it provides exceptional insights into medieval construction techniques, historical usage, and the complex relationship between these structures and their surrounding burial grounds.
Architectural Sophistication and Construction
The tower rises through eight stories with an external diameter of 5.08 meters at the base and remarkably thick walls; 1.1 meters wide creating an unusually narrow internal diameter of just 1.2 meters. This proportion makes it one of the more substantially built round towers in Ireland, reflecting its importance as part of a cathedral complex.
The structure demonstrates fascinating geological variety in its construction materials. The lower third uses predominantly dolomite, while limestone forms the upper two-thirds. This dramatic material change initially suggested the tower had been rebuilt, but scientific analysis by Jason Bolton comparing lime mortars from foundation level to halfway up the tower showed such compositional similarities that the structure appears to be “of one building phase only (apart from the parapet level).” The different stone types in the lower courses may relate to structural concerns, “perhaps as an aid to settlement”; showing medieval builders’ sophisticated understanding of foundation engineering.
Dating and Historical Context
While no historical record documents the tower’s construction date, architectural evidence suggests a 12th-century origin. The round-headed doorway, evidence for diagonal tooling, and lintelled windows all point to construction “no earlier than the 12th century.” Recent radiocarbon dating of skeletons excavated under the foundations provides a terminus post quem of AD 990.
The tower’s construction may be linked to the formalization of Kilkenny’s cathedral status at the 1111 Synod of Rathbressail, possibly commissioned by Domnall mac Donnchada Mac Gilla Patráic, then king of Ossory. This connection would place the tower within the broader 12th-century reorganization of Irish ecclesiastical structures.
Medieval to Modern Usage
Following the Anglo-Norman conquest, the tower served as a lookout post, and crenellations visible in an 1836 illustration may have been added for this defensive purpose. In 1705, the cathedral chapter allocated funds for “coping, repairing and beautifying” the tower, including complete repointing; showing continuous maintenance and care.
The current internal floors and ladders were installed in 1847, using original internal offsets as supports. Until the 1840s, a hanging iron and hinge from the original timber door remained in place, providing tangible links to the medieval period.
Archaeological Investigations
The tower has been subject to remarkable archaeological investigation, beginning with James Graves’ 1846-47 work and continuing with 2013 excavations. Graves discovered the tower stood on a stone plinth 0.6 meters in diameter, resting on “a black and yielding mould, from which protruded human bones in an east and west direction”—evidence of construction over an active burial ground.
Inside the tower, Graves found a 2.3 meter deep deposit over a mortared floor pavement level with the external base course. These layers contained disarticulated human bones, bird guano, animal bones, and dolomite debris from the tower’s construction. An intermediate burned layer may relate to historically documented attacks on the church in 1085 and 1114. Below the pavement, five articulated human burials were discovered.
2013 Archaeological Discoveries
Recent excavations uncovered the offset plinth foundation; 32 centimeters deep and offset 20-25 centimeters from the tower’s external face—constructed directly onto graveyard soil. Comparison with Graves and Prim’s historical plans shows the foundations comprised a 1.2-meter wide circular ring. Some subsidence is visible on the north side, giving the foundation a “buckled” appearance, while stones show partial damage in places.
Windows and Upper Structure
All windows are lintelled, arranged in ascending order, with the top story featuring six evenly-spaced windows just below the parapet after losing its original cone. This arrangement provided excellent lighting for the bell chamber while maintaining the tower’s structural integrity.
Archaeological and Historical Significance
St. Canice’s round tower represents one of Ireland’s most comprehensively studied examples, providing crucial evidence about construction techniques, foundation systems, and the complex relationship between round towers and burial grounds. The scientific analysis disproving reconstruction theories while revealing sophisticated medieval engineering makes it invaluable for understanding Irish ecclesiastical architecture.
Good to Know
Location: Kilkenny City, County Kilkenny (1.5m south of St. Canice's Cathedral south transept)
Dimensions: 30.5m height, 5.08m external diameter, 1.2m internal diameter, 1.1m wall thickness
Construction materials: Dolomite (lower third), limestone (upper two-thirds)
Date: 12th century (architectural evidence), post-AD 990 (radiocarbon dating)
Unique features: Exceptionally thick walls, narrow interior, extensive archaeological investigation
Historical modifications: Anglo-Norman lookout use, 1705 restoration, 1847 internal fittings
Tags
Visitor Notes
Added by
Pete
Gwynn, A. and Hadcock, R.N. 1970 (Reprint 1988) Medieval religious houses of Ireland. Dublin. Irish Academic Press.
Bolton, J. 2103 Mortar analysis, St Canice’s Cathedral Round Tower. Unpublished report by Bolton Consultancy for Kilkenny Archaeology.
Anon. 1836 The city of Kilkenny from the north. Dublin Penny Journal 4 (194), 301-2.
Graves, J. and Prim, J.G.A. 1857 The history, architecture and antiquities of the Cathedral Church of St. Canice, Kilkenny. Dublin. Hodges, Smith and Company.
Ó Drisceoil, C. 2018 From Gaelic church settlements to Anglo-Norman towns: problems and possibilities. In H.B. Clarke and Sarah Gearty (ed.), More maps and texts: sources and the Irish Historic Towns Atlas, 115-34. Dublin. Royal Irish Academy.
Ó Drisceoil, C. 2013 Church Lane, St Canice’s cathedral, Kilkenny, 09E0457, in I. Bennett (ed.) Excavations 2010: summary accounts of excavations in Ireland, No. 416, 134. Bray, Wordwell.


