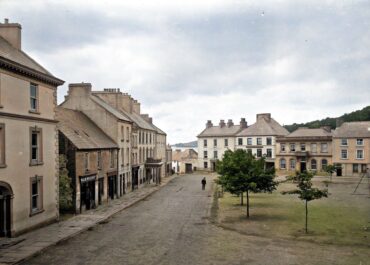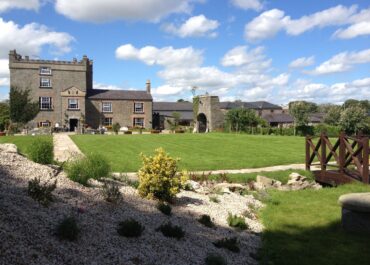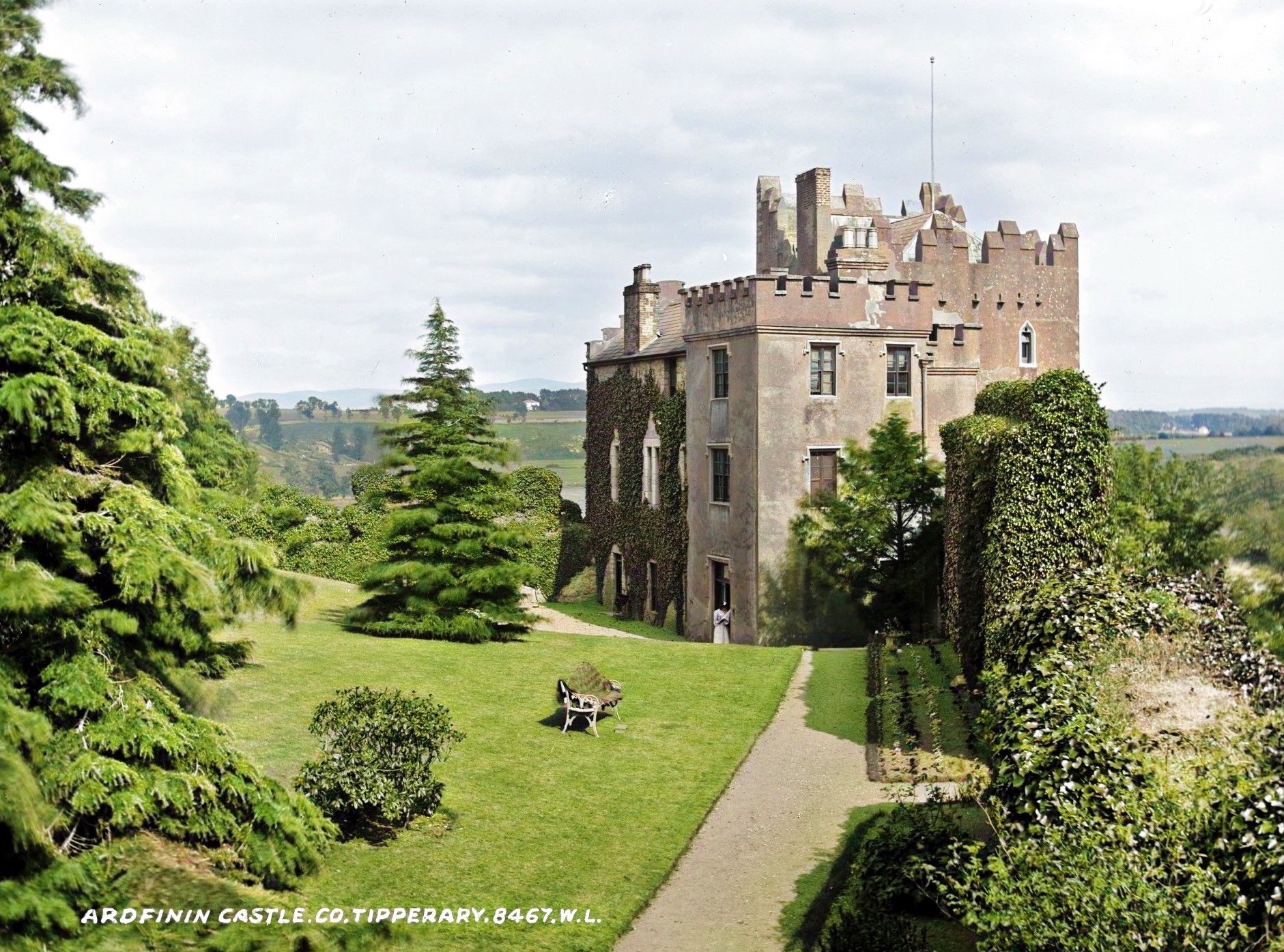Round Tower at Swords, Co. Dublin
Ireland's most architecturally hybrid round tower rises through medieval stone vaults and timber floors to a surprising Latin cross crown, telling the story of a thousand years of continuous Christian adaptation.
Round Tower at Swords, Co. Dublin
Standing within the monastic enclosure at Swords, this well-preserved round tower rises 26 meters through four stories and represents one of the finest examples of early Irish ecclesiastical architecture in County Dublin.
The tower follows classic round tower design with walls 1.30 meters thick and an interior diameter of 2.40 meters. Access is through a lintelled doorway on the east side, featuring the characteristic inclined jambs that demonstrate skilled medieval stonework. This doorway type places the tower among the early phase of round tower construction, preceding the later arched entrances and Romanesque decorative elements found on other examples.
Interior Organisation and Lighting
The interior spaces are lit by plain square-headed openings positioned strategically to provide illumination without compromising structural integrity. Above the entrance doorway and at the same level on the north and south sides, these windows follow the practical approach of early medieval builders who prioritised function over decoration.
The tower’s internal organization reflects both original medieval construction and later adaptations. The first floor features a corbelled roof—a sophisticated stone-vaulting technique that demonstrates the high level of architectural skill employed by the medieval builders. Above this, the second and third floors are supported by timber construction, which may represent either original building techniques or later modifications for practical use.
Later Reconstruction and Cross
The upper portion of the tower shows evidence of later reconstruction, indicating that like many round towers, it required significant repair work over the centuries. This rebuilding culminated in the addition of an undecorated Latin cross at the summit, marking the tower’s continued Christian significance and distinguishing it from the traditional conical caps found on other Irish round towers.
The Latin cross represents a departure from typical round tower architecture, where conical stone caps were the norm. This cross may reflect post-medieval ecclesiastical use or restoration work that emphasized the tower’s Christian symbolism over its original architectural form.
Architectural Significance
The tower’s combination of early medieval construction techniques—evidenced by the lintelled doorway and corbelled roof—with later timber floors and reconstructed upper levels tells the story of continuous use and adaptation over many centuries. This makes it an excellent example of how Ireland’s round towers evolved from their original medieval functions while maintaining their role as landmarks and symbols of ecclesiastical heritage.
Good to Know
Location: Swords, County Dublin (within monastic enclosure)
Height: 26 meters
Stories: Four
Wall thickness: 1.30 meters
Interior diameter: 2.40 meters
Special features: Corbelled first-floor roof, Latin cross finial, timber upper floors
Construction phases: Medieval base with later upper reconstruction




