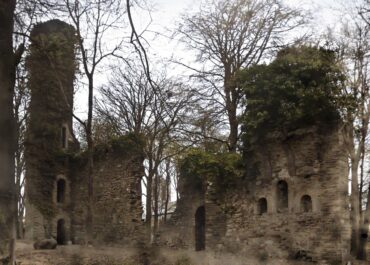Round tower, Glendalough, Co. Wicklow
Ireland's tallest surviving round tower pierces the Wicklow sky with mica-schist walls that glitter like medieval chain mail, while a mysterious rectangular channel below its doorway may have served as a spy-hole for monks watching over the Valley of the Two Lakes.
Round tower, Glendalough, Co. Wicklow
Standing northwest of the cathedral on slightly higher ground within the main graveyard, this magnificent round tower at Glendalough represents one of Ireland’s most complete and architecturally sophisticated examples. Rising 30.48 meters with its reconstructed conical cap and built from distinctive local materials, the tower serves as the crowning monument of one of Ireland’s most famous monastic sites in the “Valley of the Two Lakes.”
Exceptional Height and Construction Materials
The tower’s impressive height of 30.48 meters places it among the tallest surviving Irish round towers, creating a dominant landmark that can be seen across the Wicklow landscape. The structure is “built of mica-schist and granite,” utilizing the distinctive geological materials available in the Wicklow Mountains and demonstrating the medieval builders’ practical use of local stone resources.
The combination of mica-schist—a metamorphic rock that splits into thin, glittering layers—and granite creates a visually striking construction that reflects the unique geology of the Glendalough valley. This material choice gives the tower its characteristic appearance that distinguishes it from round towers built in other parts of Ireland.
Sophisticated Foundation and Floor System
The tower is constructed “on two offsets,” creating a stepped foundation system that provides both structural stability and visual emphasis. Above this foundation, “a further six floors carried on beams set into beam-holes” demonstrates sophisticated medieval engineering that created multiple functional levels within the circular structure.
The beam-hole construction technique represents advanced medieval carpentry and masonry coordination, where stone walls were carefully constructed with precisely positioned openings to receive timber floor joists. This system maximized interior space while maintaining structural integrity throughout the tower’s impressive height.
Strategic Doorway and Windows
The “round-headed granite doorway faces SE and is 3.2m above the upper offset,” following typical round tower security protocols while using high-quality granite for this architecturally important element. The southeastern orientation may relate to the positioning of other buildings within the monastic complex or symbolic considerations involving the rising sun.
The fenestration system includes “four trabeate windows at various levels and a further four at the cardinal points, just below the reconstructed conical cap.” This arrangement provided controlled lighting throughout the structure while ensuring optimal sound transmission from the bell chamber at the top.
Mysterious Spy-Hole Feature
One of the tower’s most intriguing architectural elements is “a rectangular channel (c. 0.2m x 0.15m) runs right through the thickness of the wall just below the doorway.” Orpen’s suggestion that “it may have been used as a spy-hole” raises fascinating questions about the tower’s defensive or surveillance functions.
This feature is unusual among Irish round towers and could serve various purposes: allowing observation of approaches to the tower, providing communication between interior and exterior, or serving some liturgical or practical function not immediately apparent. The precise rectangular cutting suggests deliberate architectural intent rather than accidental damage.
Reconstructed Conical Cap
The tower is topped by a “reconstructed conical cap,” indicating conservation work that restored the tower’s complete medieval profile. This reconstruction is crucial for both architectural integrity and weather protection, preserving the interior structure from the elements while maintaining the tower’s visual impact across the Glendalough valley.
Associated Cross-Slabs
Healy’s documentation of “a number of cross-slabs in the vicinity of the round tower” indicates the rich sculptural environment that surrounded this monument. These carved stones would have created an artistic ensemble that demonstrated the monastery’s wealth, artistic sophistication, and commitment to creating an impressive sacred landscape.
Digital Documentation
The creation of a 3D model by The Discovery Programme represents cutting-edge archaeological documentation that preserves detailed information about the tower’s architecture and makes it accessible for virtual study. This digital preservation ensures the monument’s architectural details are recorded with unprecedented precision.
National Monument Status
The tower’s designation as National Monument No. 134 in State ownership ensures professional conservation and protection. This status is particularly important for such a complete and architecturally significant example that serves as a centerpiece of the Glendalough World Heritage site.
Historical and Archaeological Context
As part of the monastery founded by St. Kevin in the 6th century, the round tower represents the culmination of centuries of monastic development at Glendalough. The tower would have served all the traditional round tower functions—bell-ringing, storage, landmark, and symbol of ecclesiastical authority; within one of medieval Ireland’s most important religious centers.
Architectural Significance
Glendalough’s round tower combines exceptional preservation, distinctive local materials, sophisticated construction techniques, and unique architectural features like the potential spy-hole. The tower represents the pinnacle of Irish round tower architecture while serving as the iconic symbol of one of Ireland’s most visited historical sites.
Good to Know
Location: Glendalough, County Wicklow (NW of cathedral within main graveyard)
Dimensions: 30.48m height (among Ireland's tallest), six floors plus foundation levels
Materials: Mica-schist and granite (distinctive Wicklow Mountain geology)
Unique features: Rectangular channel/spy-hole below doorway, beam-hole floor system, reconstructed conical cap
Foundation: Two-offset system providing stepped foundation
Associated monuments: Cross-slabs recorded in vicinity (Healy)
Digital preservation: 3D model created by Discovery Programme
Architectural significance: Complete example demonstrating sophisticated medieval engineering and distinctive regional materials
Tags
Visitor Notes
Added by
Pete
Lennox Barrow, G. 1992 (Reprint of 1972 edition) Glendalough and St Kevin. Dundalgan Press, Dundalk.
Lennox Barrow, G. 1979 The round towers of Ireland: a study and gazetteer. Dublin. The Academy Press.
Leask, H.G. 1950 Glendalough, Co. Wicklow: national monuments vested in the Commissioners of Public Works. Dublin. Stationery Office.
Healy, P. 1972 Supplementary survey of ancient monuments at Glendalough, Co. Wicklow. Unpublished OPW report.
Orpen, G.H. 1907b The round tower at Glendalough – an unnoticed feature. Journal of the Royal Society of Antiquaries of Ireland 37, 404.
3D model can be accessed at the following website: https://skfb.ly/6o69n


