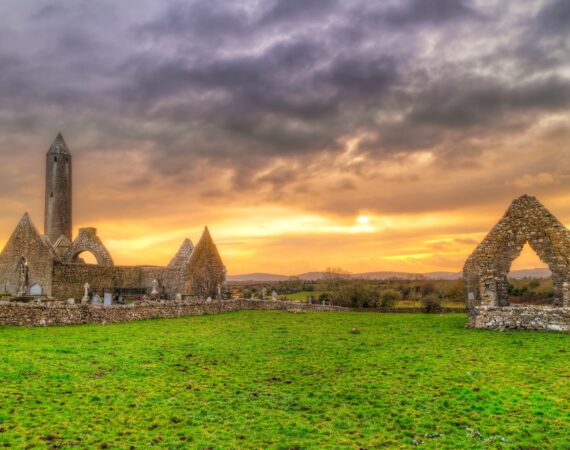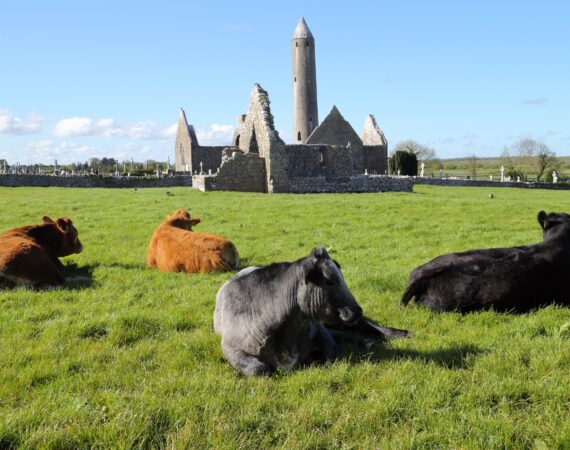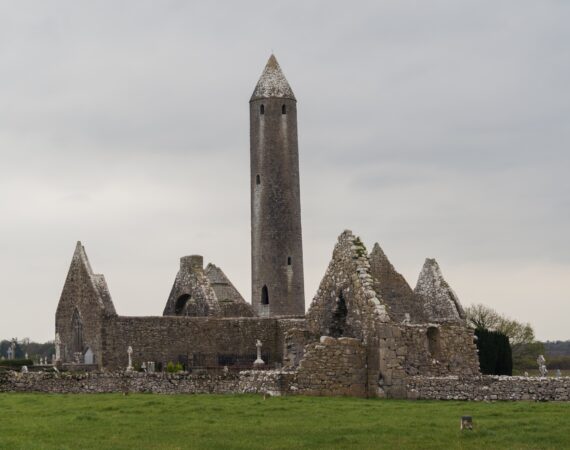Round Tower, Kilmacduagh, Co. Galway
Ireland's tallest round tower leans precariously southwest like a limestone Pisa, its triangular windows watching over County Galway as soft burial ground beneath slowly claims this 7th-century giant despite Victorian rescue efforts.
Round Tower, Kilmacduagh, Co. Galway
Standing 40 meters south-southwest of the cathedral at Kilmacduagh, this remarkable round tower is one of Ireland’s tallest surviving examples at 34.3 meters high. Part of the extensive monastic complex founded by St. Colman MacDuagh in the 7th century, the tower has become famous not only for its impressive height but also for its distinctive lean to the southwest.
The Famous Lean
The tower’s noticeable lean toward the southwest makes it one of Ireland’s most photographed round towers and gives it a resemblance to more famous leaning towers elsewhere in Europe. This lean likely developed over centuries due to the tower’s construction on “very slight foundations” over an earlier burial ground, as revealed during excavations in 1878-79. The soft ground conditions beneath the heavy limestone structure gradually caused the tower to settle unevenly, creating its characteristic tilt.
Construction and Architecture
The tower rises through seven stories and is built from limestone blocks that are “cut slightly in the round”—a sophisticated technique that creates the tower’s circular profile through carefully shaped stones. The structure sits on a wide plinth that provides additional stability, though this wasn’t sufficient to prevent the gradual lean that developed over time.
The entrance follows traditional round tower design with a round-headed doorway facing east-northeast, positioned 7.9 meters above ground level for security. Each of the first six floors is lit by a single triangular-headed window—an unusual feature that distinguishes Kilmacduagh from most other round towers, which typically have square or round-headed windows. The uppermost floor breaks this pattern with six square-headed windows (internally) that would have provided light for bell-ringing activities.
19th and 20th Century Restoration
By the 19th century, the tower was in severe decline with most of its cap missing and the entire southwest side breached—damage that may have been partly caused by or exacerbated the tower’s lean. The Office of Public Works undertook major restoration work in 1878-79, during which excavations revealed the inadequate foundations and evidence of the earlier burial ground beneath.
Further conservation work in 1971 included comprehensive repointing of the stonework to ensure the tower’s continued stability despite its pronounced lean. These interventions have successfully preserved one of Ireland’s most distinctive round towers for future generations.
Archaeological Significance
The excavations during restoration work provided valuable insights into round tower construction techniques and the reuse of earlier sacred sites. The discovery that the tower was built over an earlier burial ground demonstrates the continuity of religious use at Kilmacduagh and the way medieval builders adapted to existing sacred landscapes.
Good to Know
Height: 34.3 meters (one of Ireland's tallest)
Diameter: Approximately 5.5 meters
Stories: Seven
Distinctive features: Notable southwest lean, triangular-headed windows, wide plinth
Doorway height: 7.9 meters above ground
Tags
Visitor Notes
Added by
IrishHistory.com
Lennox Barrow, G. 1979 The round towers of Ireland: a study and gazetteer. Dublin. The Academy Press.
O’Flanagan, Rev. M. (Compiler) 1927 Letters containing information relative to the antiquities of the county of Galway collected during the progress of the Ordnance Survey in 1839. Typescript in 3 vols. Bray.
Cochrane, J. 1904 Notes on the round tower etc. of Kilmacduagh. Journal of the Royal Society of Antiquaries of Ireland 34, 234-8.








