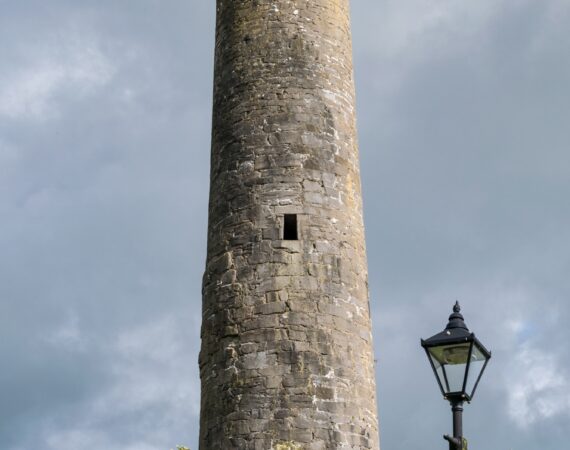Round tower, Timahoe, Co. Laois
Ireland's most artistically ambitious round tower transforms limestone and sandstone into a symphony of carved human faces with intricately braided hair, where 12th-century Romanesque masters created doorway sculpture that rivals the greatest cathedrals of Europe.
Round tower, Timahoe, Co. Laois
Standing as one of Ireland’s most magnificent and artistically sophisticated round towers, Timahoe rises 29.6 meters and represents the pinnacle of 12th-century Irish Romanesque ecclesiastical architecture. This National Monument showcases the extraordinary level of decorative artistry achieved by medieval Irish craftsmen when round tower construction incorporated continental European stylistic influences.
Extraordinary Romanesque Doorway
The tower’s crowning glory is its spectacular Romanesque doorway at first-floor level on the east face, featuring four receding orders arranged in two pairs. This entrance represents one of the finest examples of Irish Romanesque sculpture, decorated with “typical Romanesque features such as human faces on the angles of the capitals” and human heads with intricately carved intertwined hair.
The internal arch of the doorway displays lozenge patterns and chevrons—sophisticated geometric designs that demonstrate the sculptors’ mastery of Romanesque decorative vocabulary. This level of artistic achievement places Timahoe among the masterworks of 12th-century Irish art, comparable to the finest continental European ecclesiastical sculpture.
Graduated Foundation System
The tower demonstrates advanced engineering with its stepped foundation system. The main body measures approximately 17.5 meters in circumference, while the foundation level expands to about 20.75 meters—creating a substantial base that distributes the massive structure’s weight and provides exceptional stability. This graduated system reflects sophisticated understanding of structural engineering principles.
Six-Story Organisation and Fenestration
The tower rises through six stories, originally with wooden floors supported on offsets, though no floors survive today. The fenestration (window arrangement) follows a carefully planned system that provided controlled lighting throughout the structure:
The first two floors had no windows, creating secure storage space in the lower levels. The third story was lit by the doorway itself, positioned approximately 15 feet above ground level. The fourth floor featured a pointed window on the south face, while the fifth floor had a small square window on the north face. The sixth floor contained a square window on the west face.
Upper Level and Cap
Four triangular-headed windows face the cardinal points on the top floor immediately beneath the conical cap—an arrangement typical of round tower bell chambers. The survival of the complete conical cap makes Timahoe one of the most intact Irish round towers, providing valuable evidence about original medieval roofing techniques.
Exceptional Decorative Program
Beyond the famous doorway, the tower features a similarly decorated window at second-floor level, demonstrating that the Romanesque artistic program extended beyond just the entrance. This suggests the entire structure was conceived as an integrated work of art, not merely a functional building with decorative elements added later.
Mixed Materials and Construction
Built from both sandstone and limestone blocks, the tower shows careful material selection that may reflect both practical and aesthetic considerations. The use of different stone types could relate to their working properties for carved decoration, structural requirements, or visual contrast in the overall design.
Dating and Historical Context
The tower probably dates to the 12th century, though its base may be earlier, suggesting possible construction in phases or reconstruction of an earlier structure. The Romanesque decorative elements clearly place the artistic program in the 12th century, when Irish ecclesiastical architecture was incorporating continental European influences while maintaining distinctively Irish structural forms.
Architectural Significance
Timahoe stands as the supreme example of Irish round tower artistry, representing the moment when these distinctively Irish structures embraced the international Romanesque style. The quality of the carved decoration rivals the finest continental European work while maintaining the unique Irish round tower form.
The tower serves as the sole surviving feature of what was clearly an important early ecclesiastical foundation, suggesting the monastic community had sufficient wealth and artistic patronage to commission this extraordinary monument.
Good to Know
Height: 29.6 meters (six stories with conical cap)
Circumferences: 17.5m (main body), 20.75m (foundation level)
Materials: Sandstone and limestone blocks
Dating: 12th century (base possibly earlier)
Unique features: Four-order Romanesque doorway with human heads and intertwined hair, complete conical cap
Artistic significance: Supreme example of Irish Romanesque round tower decoration
Tags
Visitor Notes
Added by
Pete
Lennox Barrow, G. 1979 The round towers of Ireland: a study and gazetteer. Dublin. The Academy Press.
Crawford, H. 1924 The round tower and castle of Timahoe. Journal of the Royal Society of Antiquaries of Ireland 54, 31-45.


