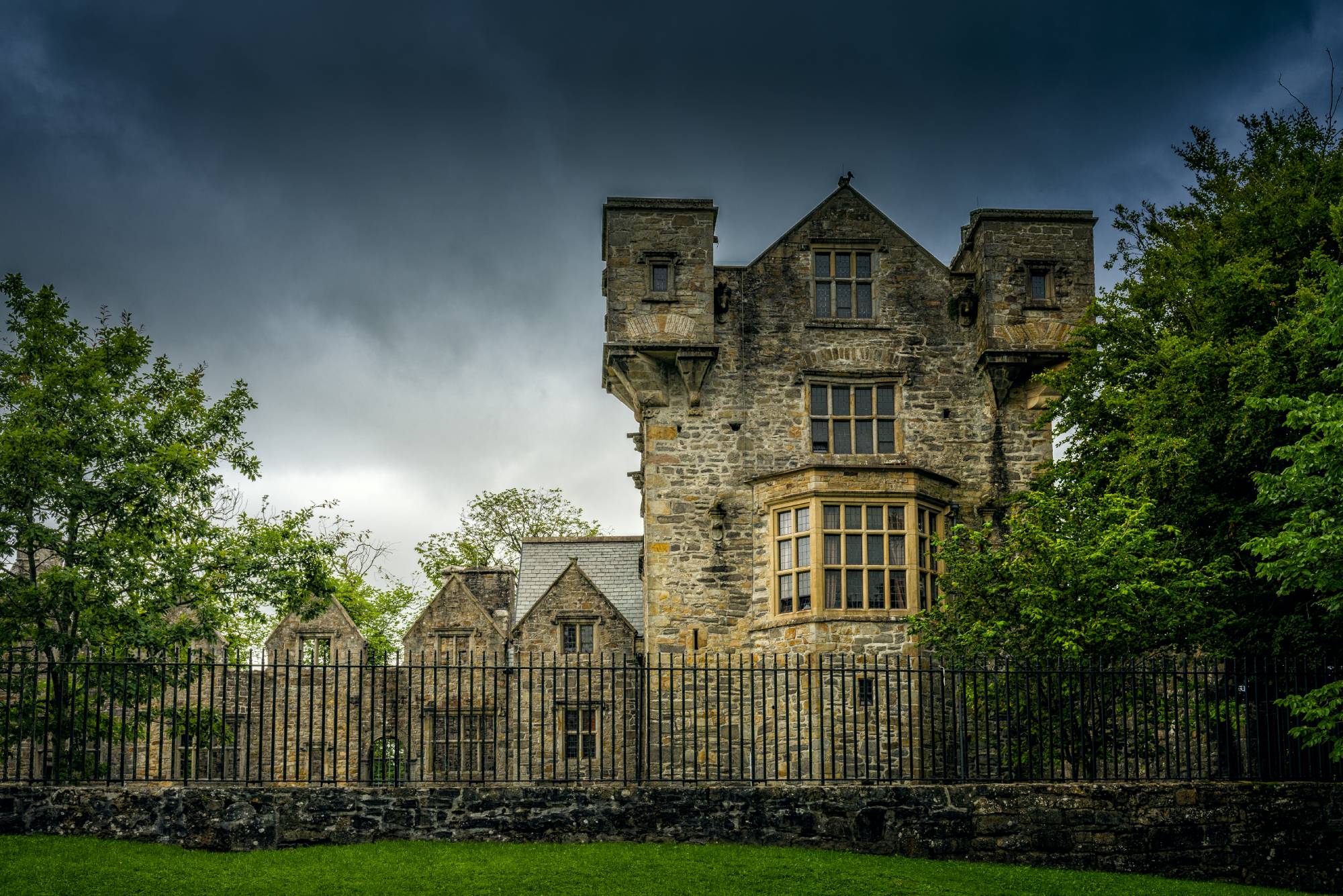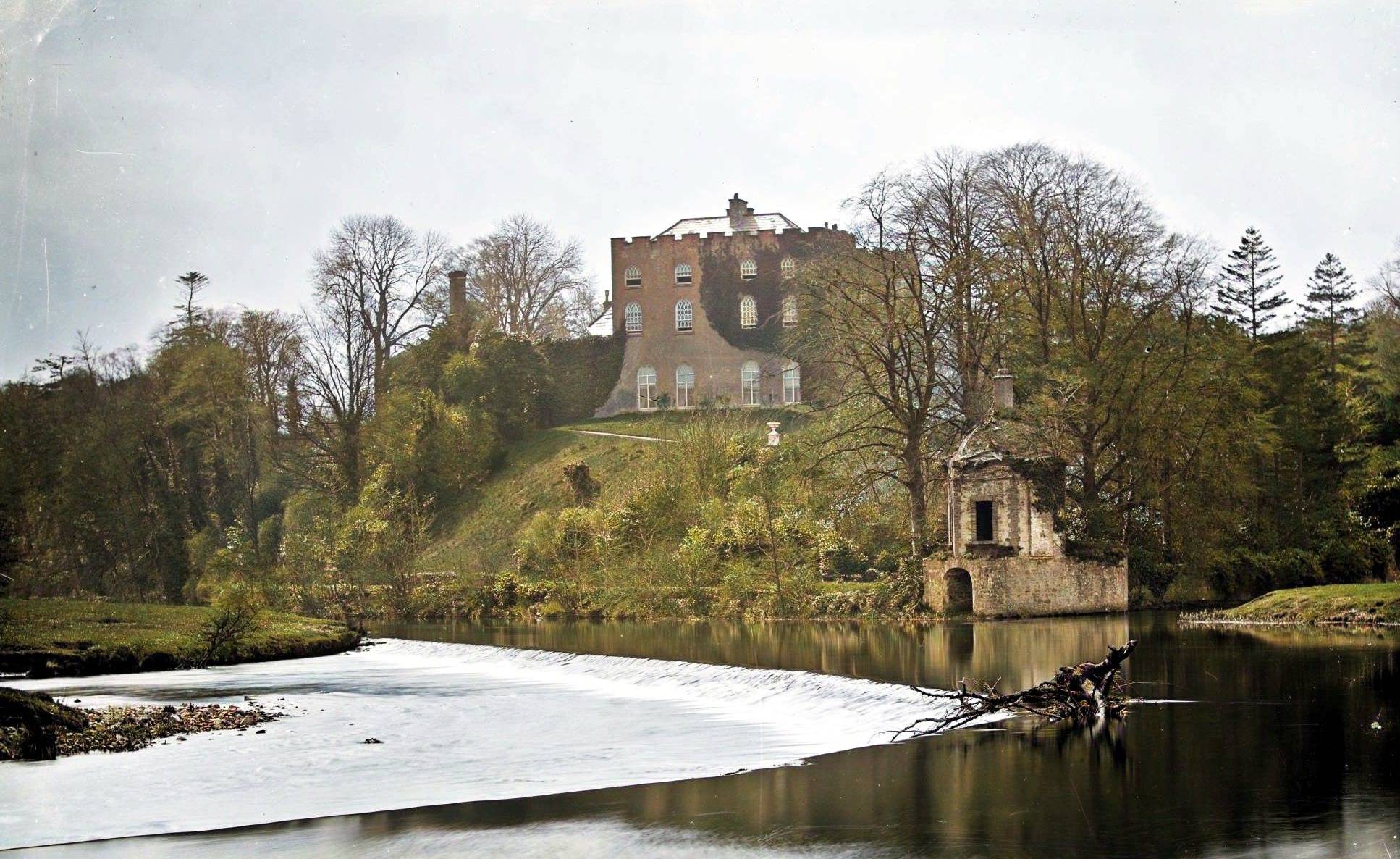Sallins Lodge, Sallins, Co. Kildare
At Sallins Lodge in County Kildare, you'll find the remains of a small medieval tower house cleverly incorporated into later buildings.
Sallins Lodge, Sallins, Co. Kildare
This rectangular structure, measuring six metres from northeast to southwest and just under five metres wide, now serves as stables and outbuildings for the lodge. The thick walls, at 1.2 metres, speak to its defensive origins, whilst the original doorway, standing 1.8 metres high, now provides passage between the old tower and the newer lodge attached to its southwestern wall.
The ground floor reveals the tower’s finest architectural feature: a beautifully preserved round-arched vault soaring to 3.4 metres. This type of stone vaulting was both practical and defensive, providing fire-resistant flooring for the level above whilst creating a secure storage space below. The northwestern wall contains a later doorway, likely added when the building was converted for agricultural use, which opens onto the yard outside. Another blocked doorway in the northern corner once led to additional outbuildings, showing how the structure evolved over centuries to meet changing needs.
Light would have been scarce in the original tower, entering through narrow defensive windows designed to keep attackers at bay. Today, traces of one such window remain visible in the northwestern wall, whilst the southeastern wall preserves a gently splaying window embrasure with a low sill; a typical feature of medieval architecture where the interior opening widens to maximise light whilst maintaining a narrow, defendable exterior aperture. These surviving details offer glimpses into both the defensive priorities and daily life of a small Irish tower house, preserved through its practical adaptation rather than grand restoration.





