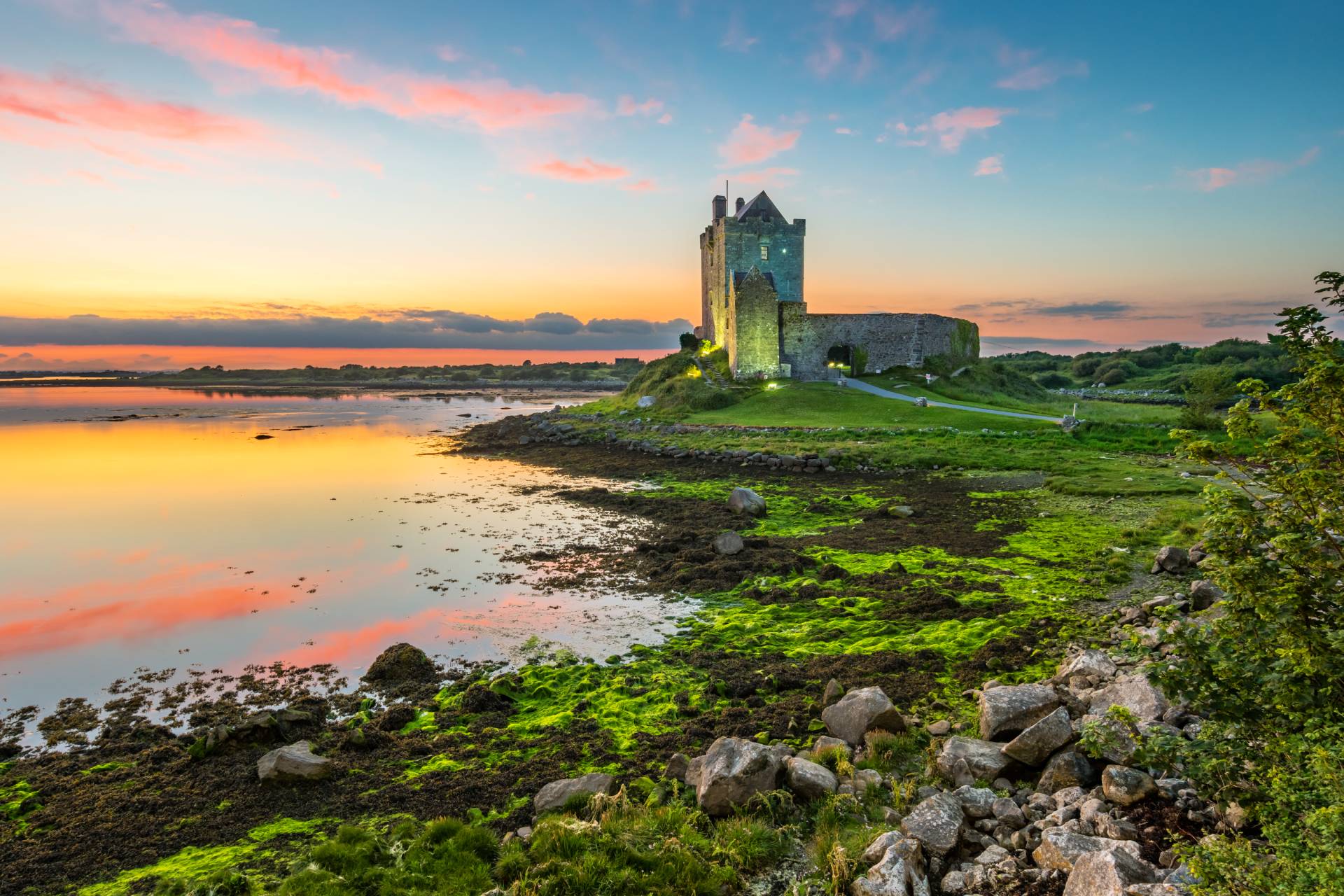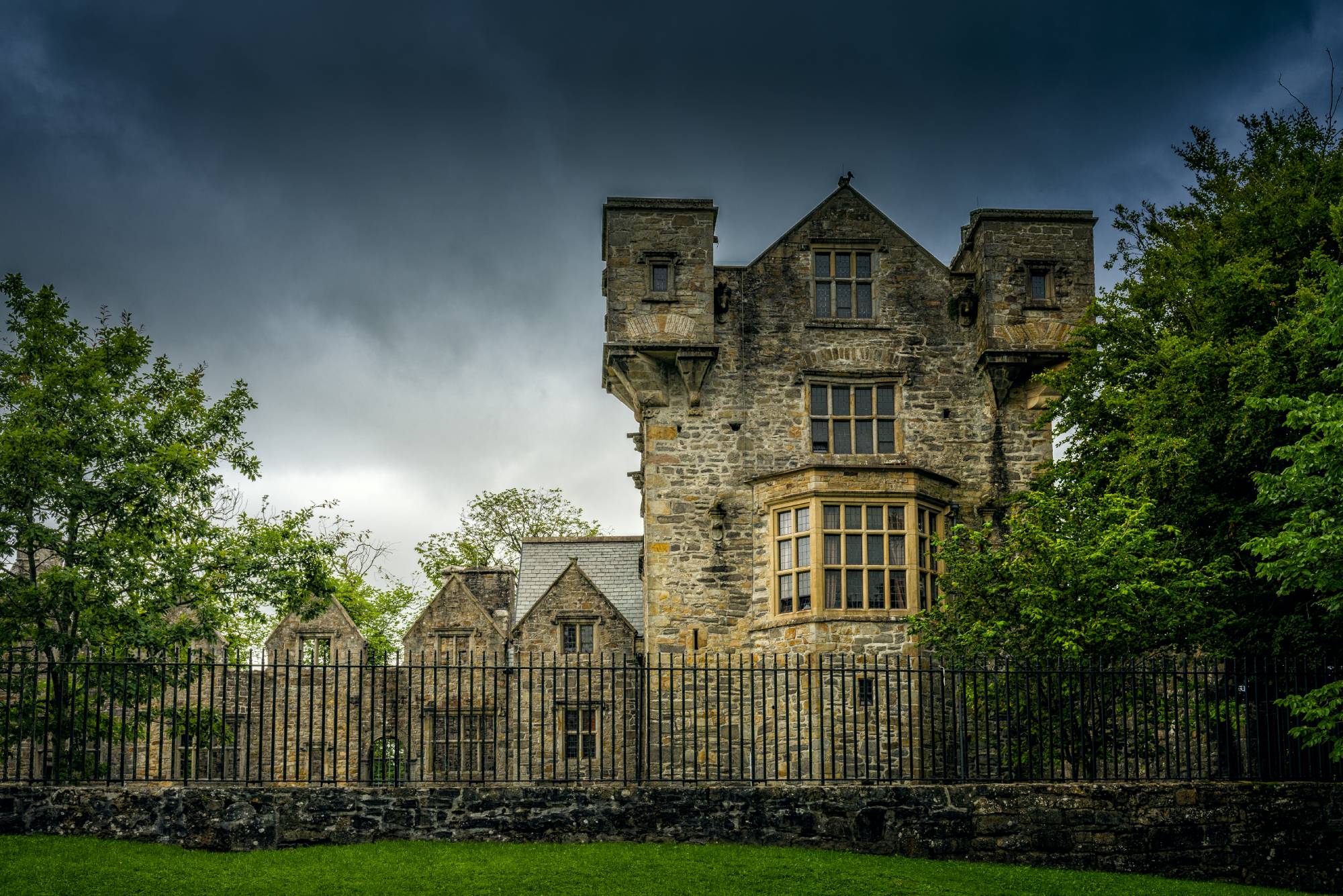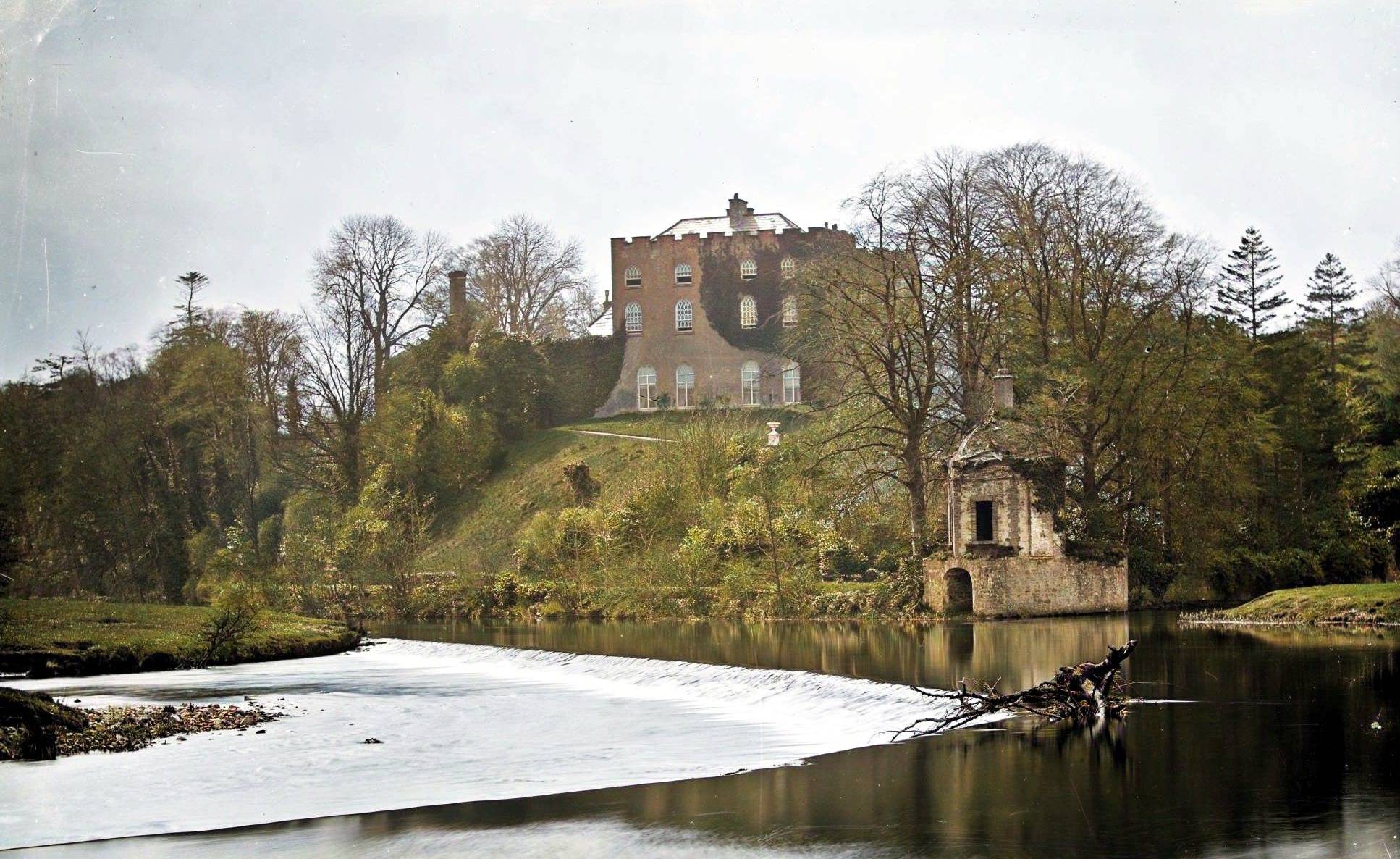Site of Castle, Blindwell, Co. Galway
In the grasslands of what was once Blindwell Demesne in County Galway, a curious fragment of medieval architecture stands as the sole survivor of a once formidable castle.
Site of Castle, Blindwell, Co. Galway
The most prominent feature is an east-facing pointed arch gateway, measuring 1.8 metres wide, complete with two hanging eyes; architectural details that suggest this was likely the original entrance to the castle’s bawn, or fortified courtyard. What makes this remnant particularly intriguing is how it hints at the defensive sophistication of the original structure, with gun loops piercing the southern wall section that still flanks the gateway.
The surviving architecture tells a compelling story about the gateway’s original form. Traces of a barrel vault visible near the top of the southern wall, along with a corresponding bulge in the modern stable walls to the north, indicate this wasn’t merely a simple entrance but part of a more substantial two-storey vaulted structure, quite possibly a small gate tower that would have served as both a defensive position and a controlled access point to the castle grounds. Such gate towers were common features in Irish castles, providing elevated positions for guards whilst maintaining secure entry below.
Throughout the surrounding field walls, keen observers can spot numerous cut stone fragments that have been recycled from the original castle, including the decorative top portion of an ogee-headed window. These scattered architectural elements, incorporated into later agricultural boundaries, serve as a reminder of how rural communities have historically repurposed the stones of abandoned strongholds. The ogee window fragment, with its distinctive curved profile, speaks to the castle’s former elegance and suggests that despite its defensive purpose, Blindwell Castle once possessed refined architectural details typical of late medieval Irish tower houses.





