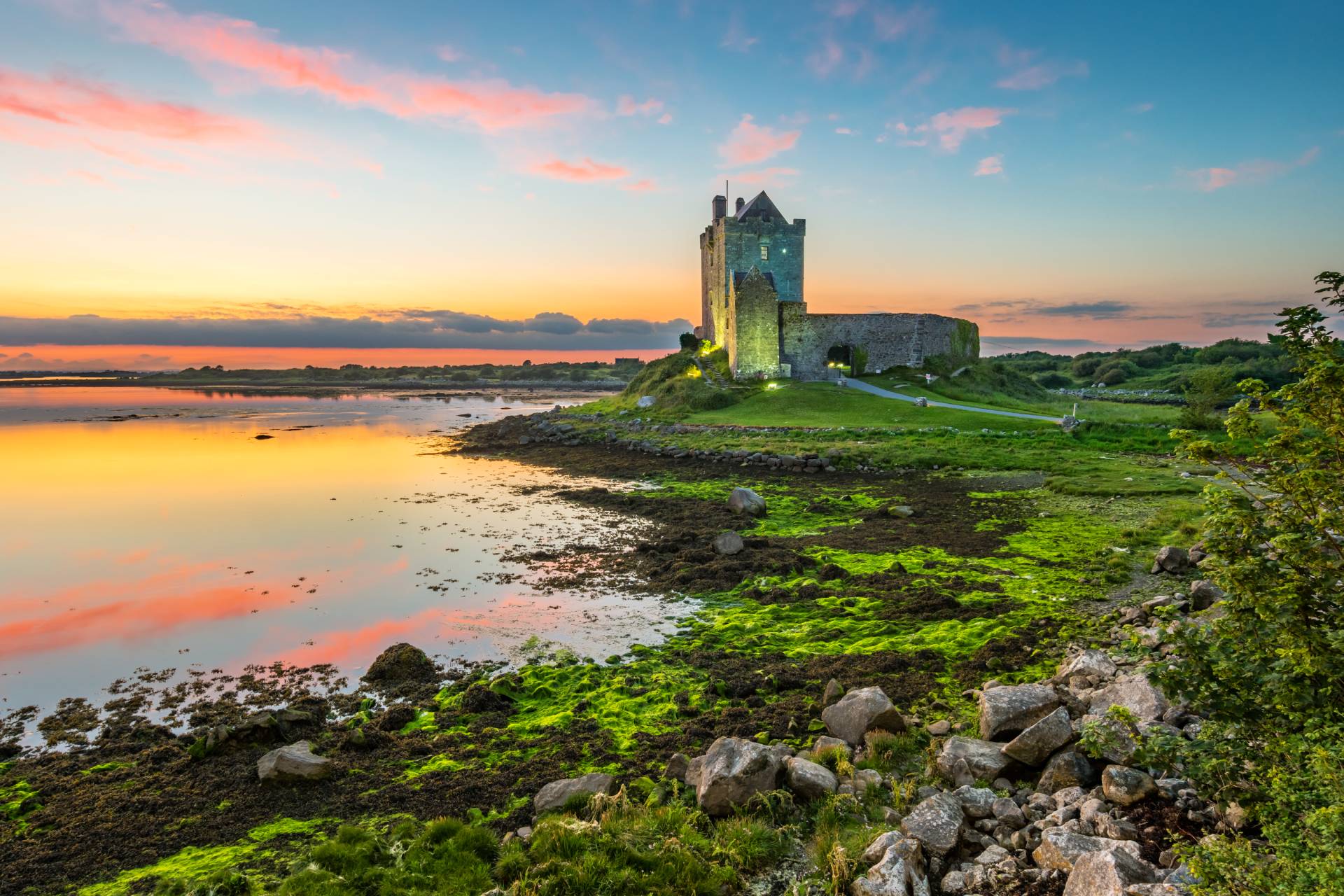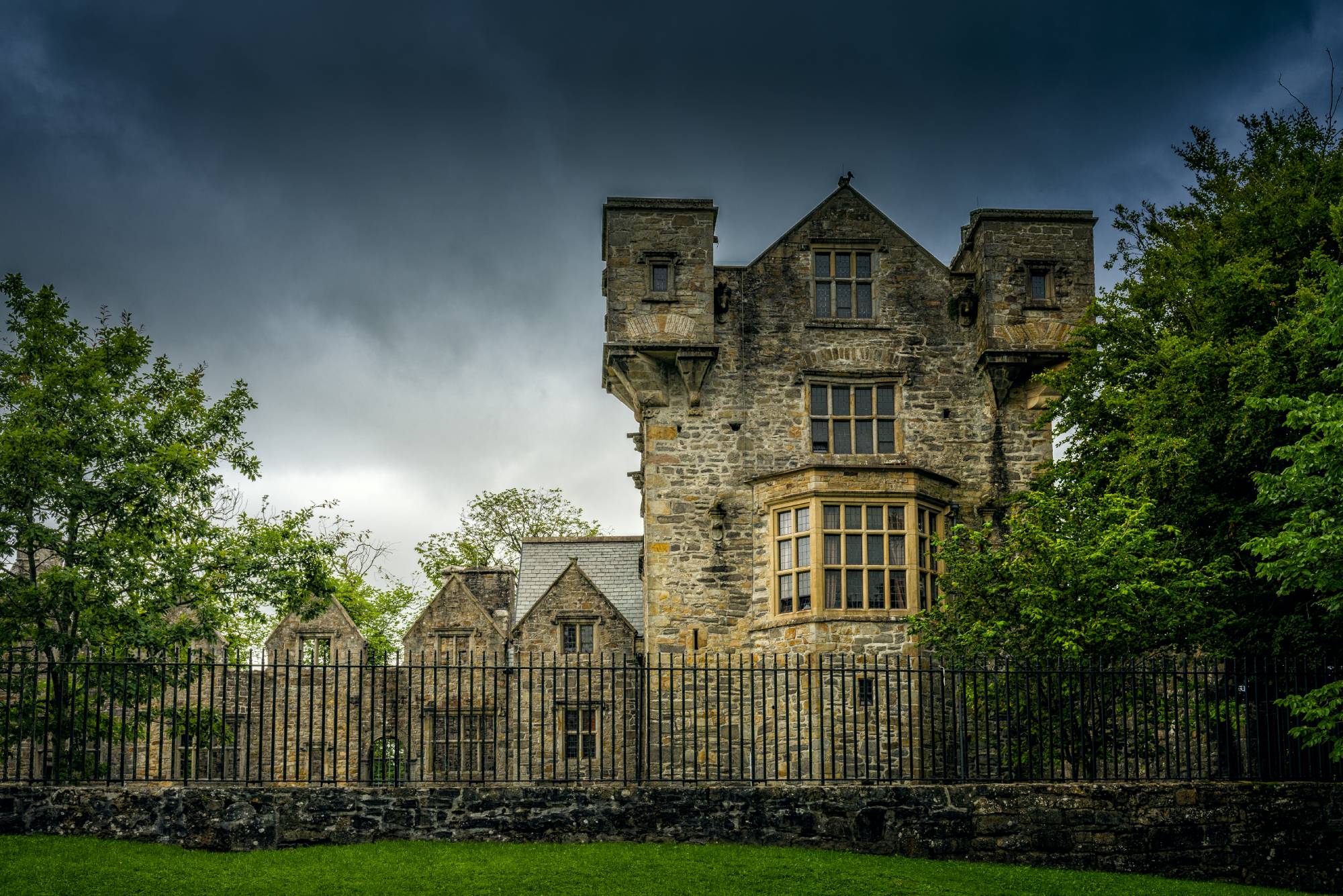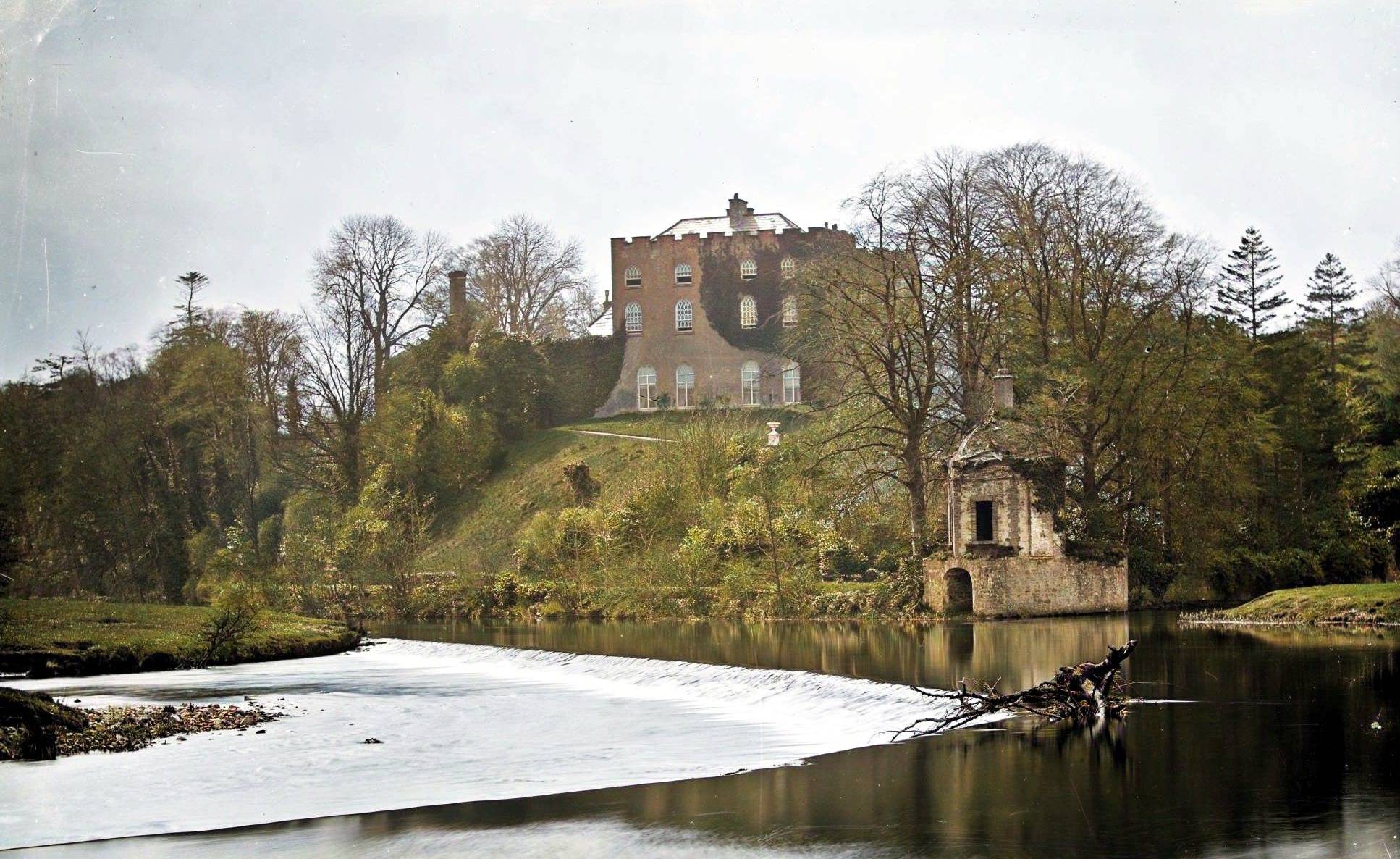Strongfort Castle, Caheradangan, Co. Galway
Strongfort Castle stands on the eastern side of a quiet country road in Caheradangan, County Galway, overlooking rolling farmland and a strategic crossing point on the Dunkellin River about 30 metres to the south-southeast.
Strongfort Castle, Caheradangan, Co. Galway
This rectangular tower house, measuring roughly 9.5 metres north to south and 8.6 metres east to west, likely dates from the late 16th or early 17th century. The fortified structure originally featured at least two storeys, with its main entrance centrally positioned in the eastern wall leading to a lobby that cleverly distributed access to three areas: a small guardroom or chamber in the southeast corner, spiral stairs in the northeast corner, and the main ground floor room.
The castle underwent significant transformation in the 1980s when it was converted into a modern residence. This renovation saw the installation of concrete floors and contemporary windows, whilst the parapets were rebuilt complete with decorative crenellations. Despite these modern interventions, many original defensive features remain visible, including two angle bartizans equipped with musket loops at the northwest and southeast corners of the first floor; clear reminders of the tower’s military purpose. A garderobe passage, essentially a medieval toilet, opens off the stairway on the first floor through the northern wall, whilst a fireplace in the same wall of the main ground floor room may be a later addition.
Today, Strongfort Castle represents an intriguing blend of medieval defensive architecture and modern domestic conversion. Its position commanding the river crossing speaks to centuries of strategic importance in this part of rural Galway, whilst the surviving military features, from the guardroom to the musket loops, offer tangible connections to Ireland’s turbulent past when such fortified residences were essential for local landowners seeking to protect their holdings and control key transport routes.





