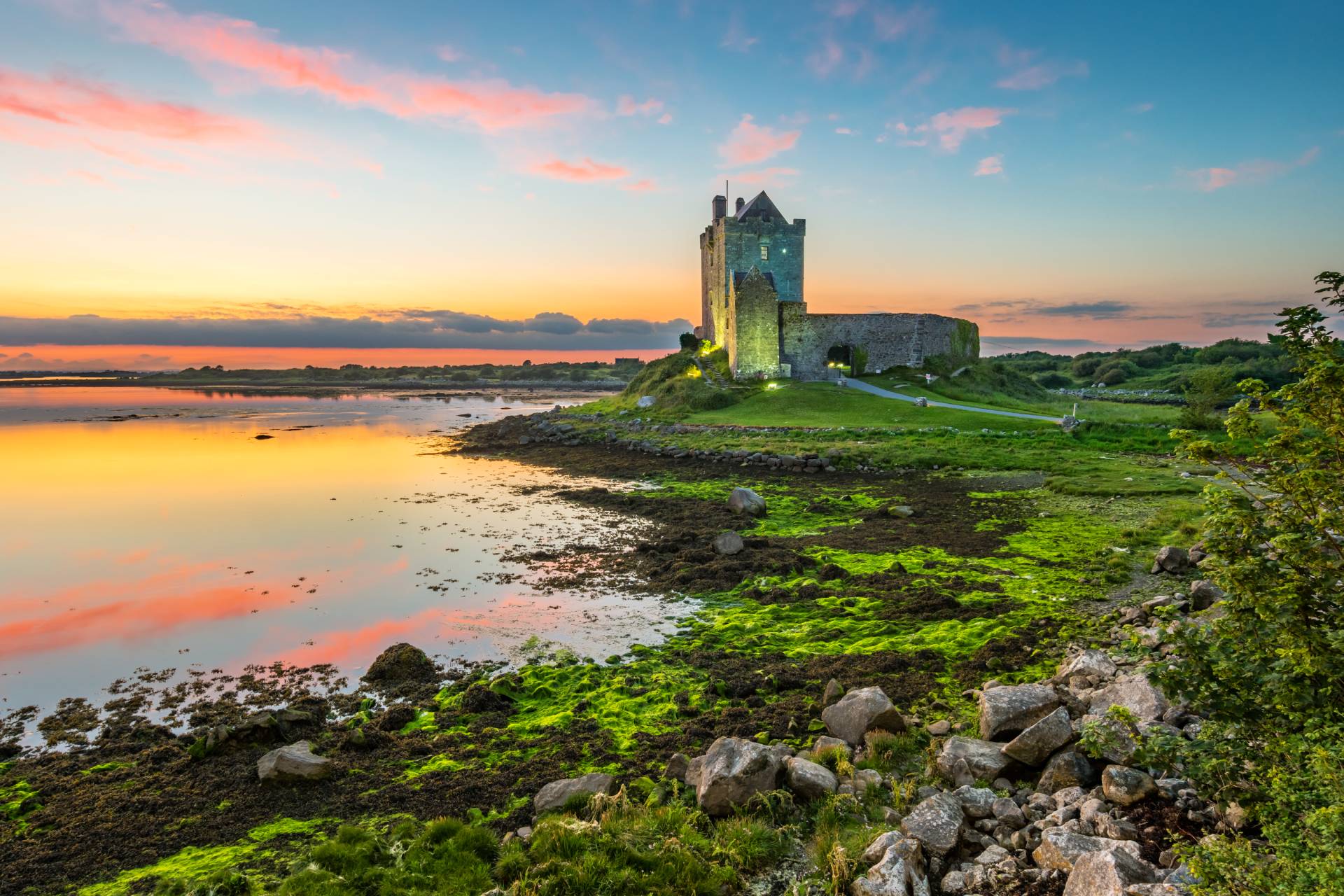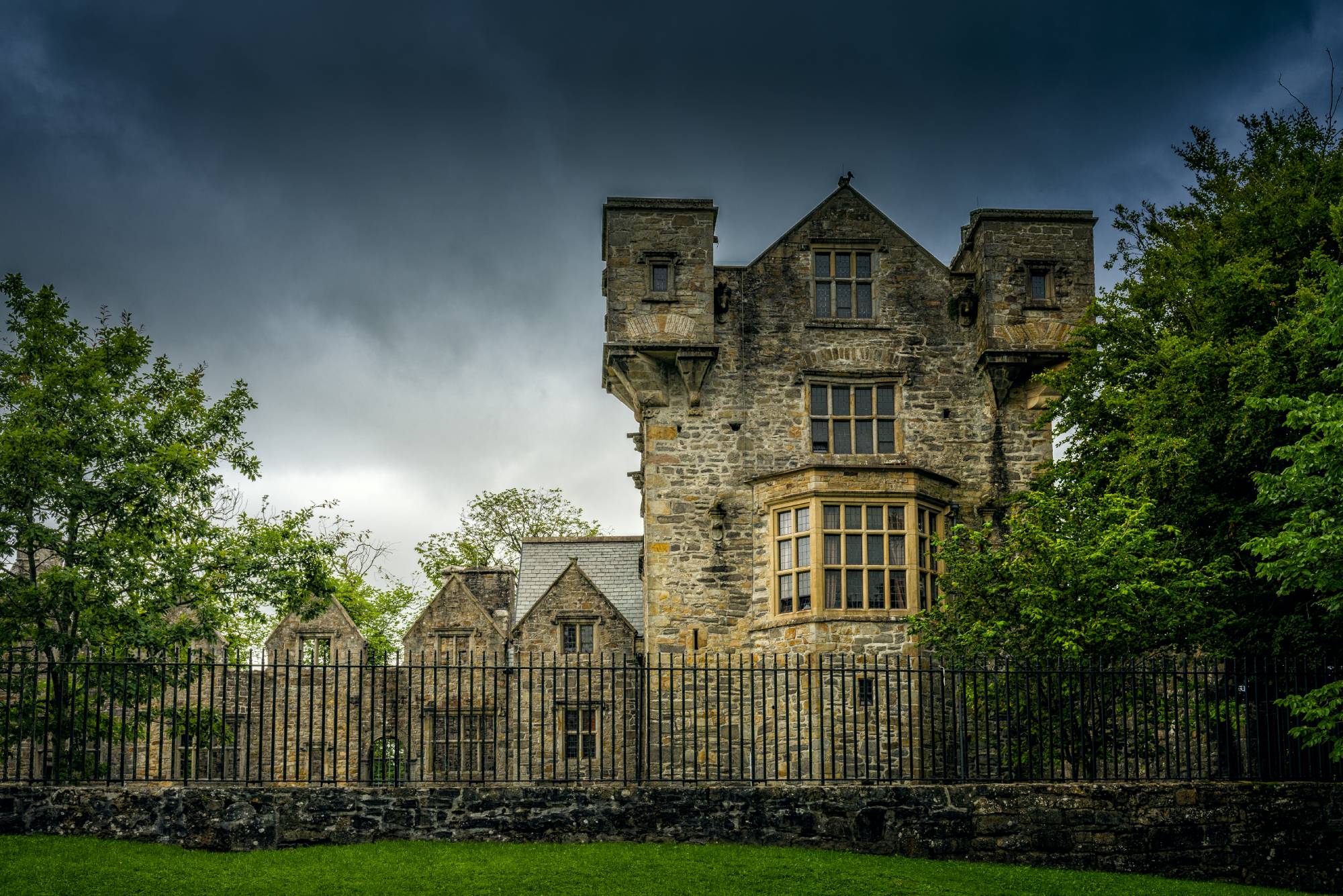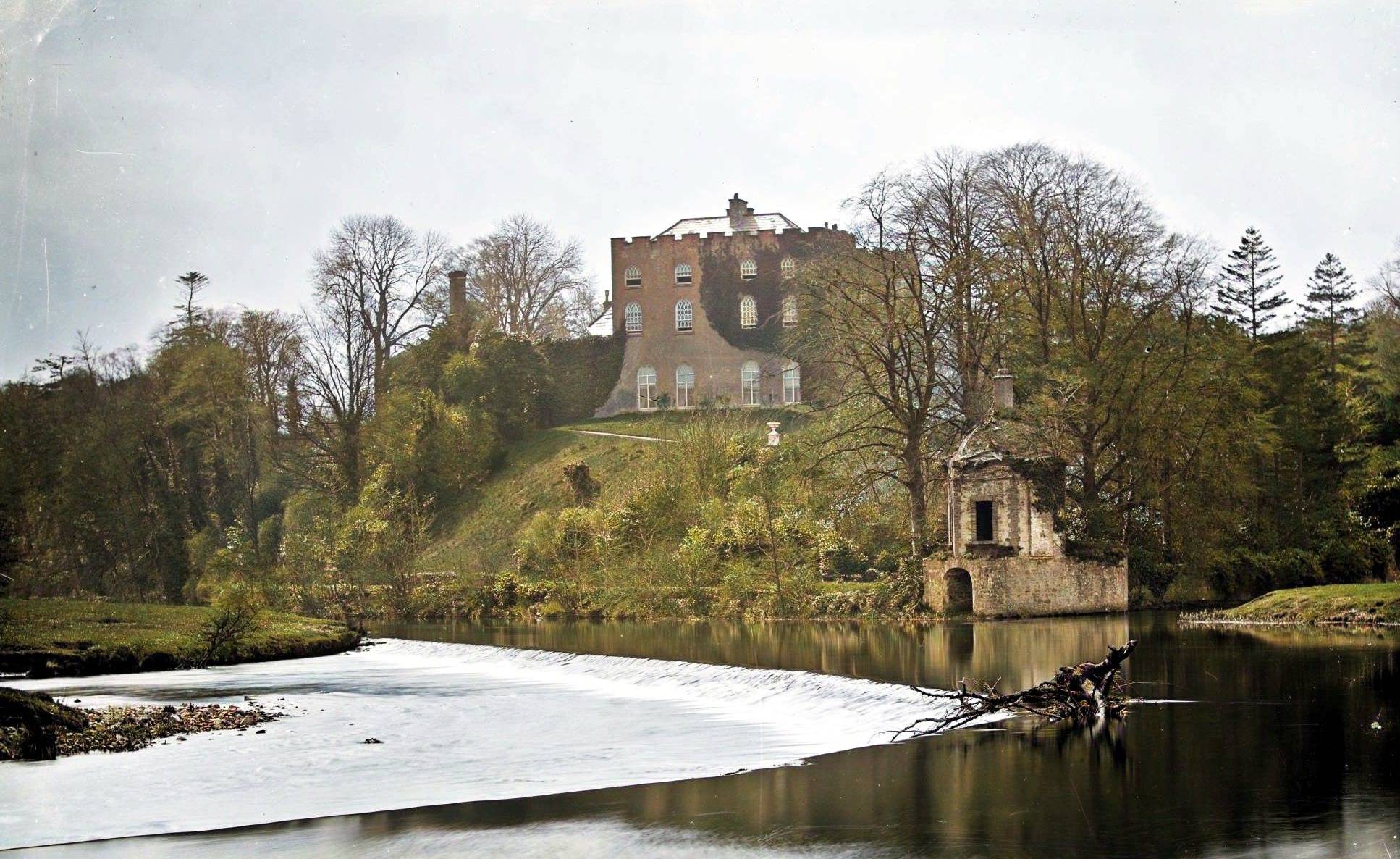Templeconnell Castle, Templeconnell, Co. Cork
Standing in level pasture with sweeping views across bogland to the north, west and south, Templeconnell Castle is a rectangular five-storey tower house measuring 8.
Templeconnell Castle, Templeconnell, Co. Cork
5 metres east to west and 6.7 metres north to south. Though time has taken its toll, with substantial breaches now gaping in the northern, eastern and southern walls at first and second floor level, the tower still reveals fascinating defensive and domestic features. Visitors enter through a ground floor doorway near the eastern end of the south wall, though the door surrounds have long since vanished. Inside, a vaulted lobby complete with murder hole overhead leads west to mural stairs and straight ahead to the main ground floor chamber, a space 5.8 metres by 2.48 metres lit by narrow slit windows with segmental arched embrasures.
The tower’s complex internal layout becomes apparent as you ascend the damaged stairs, which rise to the southwest corner at first floor level before executing a U-turn and continuing upward through the south wall to the southeast corner, where they transform into a spiral staircase. Each floor reveals different architectural details; the first floor chamber features a slit window in the west wall, with a carved human head projecting from the exterior wall face above it, whilst the second floor boasts a window with an ogee-headed light in the east wall, though its jambs and sill have disappeared. The third floor chamber, covered by a high pointed vault running east to west, contains a mural chamber accessed from the spiral stairs that likely led to a garderobe, with the chute exiting from the north wall at second floor level.
Archaeological evidence suggests this was the castle of the Magners family until it was lost to Percival in 1656. Aerial photography has revealed crop marks showing the outline of a bawn, or fortified courtyard, with the tower house positioned near its southwest corner, indicating this was once part of a larger defensive complex. Despite the considerable damage, including the collapsed dividing wall between the first floor chamber and mural stairs and the inaccessible upper portions of the spiral staircase, the remaining structure offers remarkable insights into the defensive architecture and daily life of a late medieval Irish tower house.





