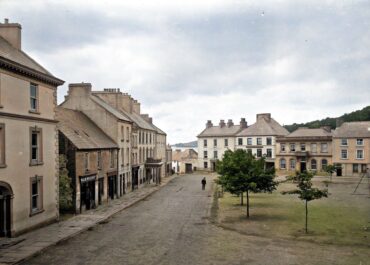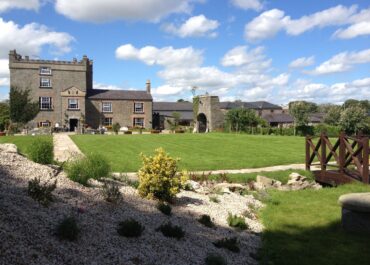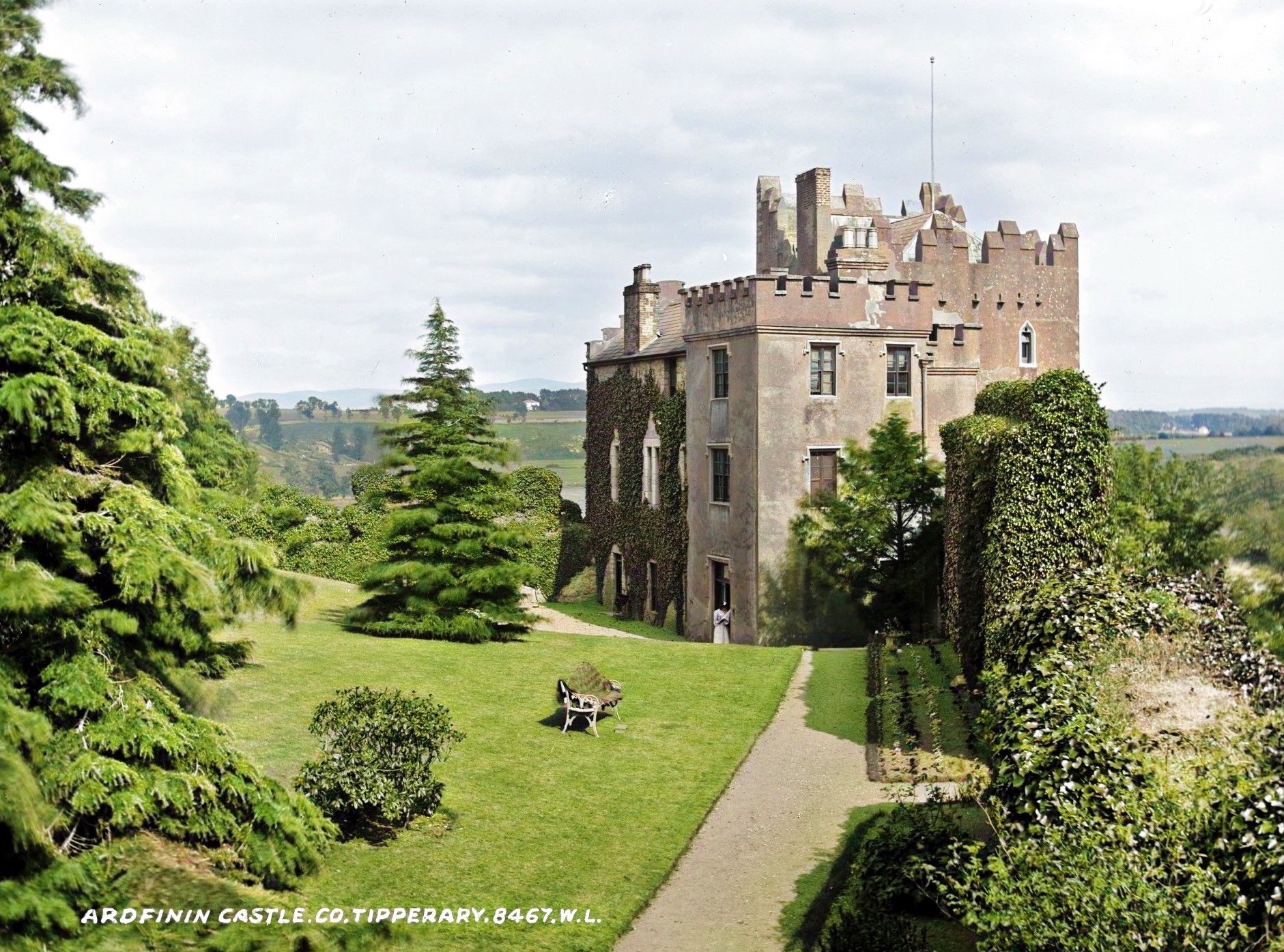Tinahinch Castle, Tinnahinch, Co. Carlow
Tinahinch Castle stands as a remarkably intact example of 17th-century Irish tower house architecture in County Carlow.
Tinahinch Castle, Tinnahinch, Co. Carlow
Built around the 1630s, likely by James Butler, this rectangular fortress measures 10.7 metres from north to south and 6.9 metres east to west, rising three storeys high with a distinctive stair tower projecting from its southwest corner. The castle’s defensive features reveal the turbulent times in which it was constructed; the entrance, positioned on the north side of the stair tower, was cleverly protected by a machicolation on the third floor, allowing defenders to drop objects on unwanted visitors below.
The castle’s construction showcases the building techniques of its era, with rubble walls reinforced by split stone laid in mortar and finished with ashlar quoins at the corners. A bartizan, or small turret, juts out from the northeast corner of the main tower, whilst crenellated parapets crown the east and west walls. Inside, the original wooden floors were supported by stone corbels projecting from the walls, and the stair tower, which once housed wooden stairs, provided access to all levels including the attic floor and defensive battlements.
The interior layout reveals much about daily life in a 17th-century Irish castle. The north gable wall houses both an oven and kitchen fireplace, suggesting this was the main cooking area, whilst additional fireplaces in the north and south walls of the first and second floors would have provided warmth to the living quarters above. These practical details, combined with the castle’s defensive architecture, paint a vivid picture of a structure built to serve as both a comfortable residence and a formidable stronghold during one of Ireland’s most tumultuous periods.




