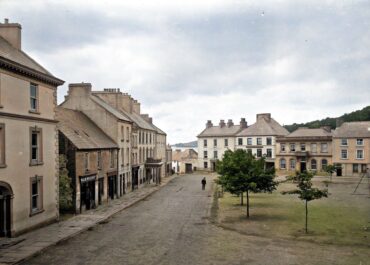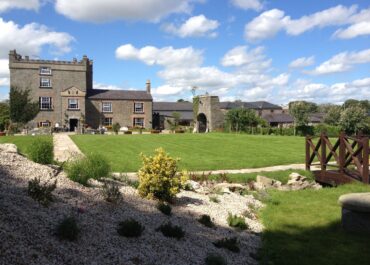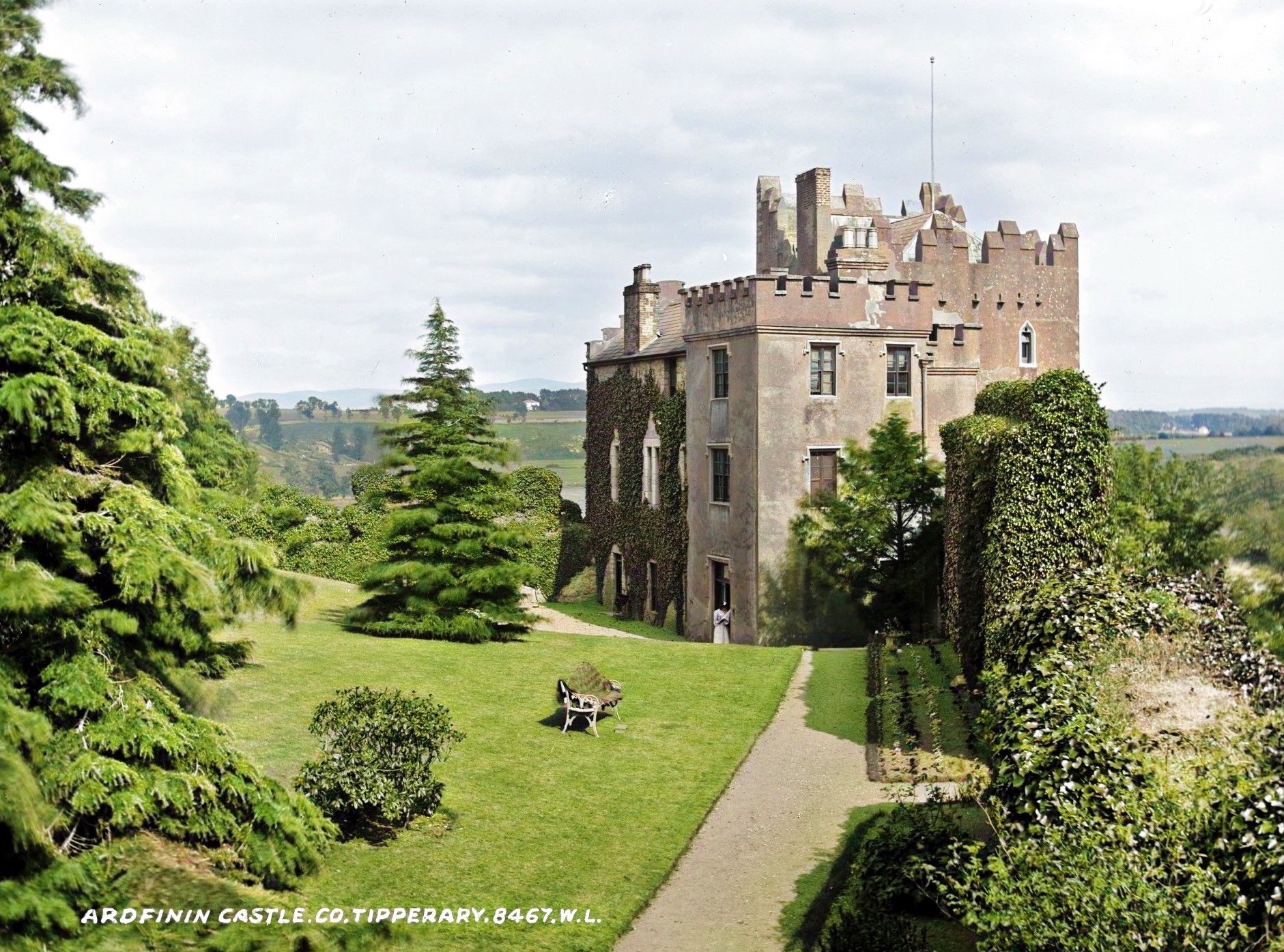Tower, Glebe South, Co. Dublin
Standing on a natural rise in the wooded grounds of Glebe House, just south of Balrothery village graveyard, this three-storey rectangular tower house offers a glimpse into medieval Irish defensive architecture.
Tower, Glebe South, Co. Dublin
The limestone structure, measuring 5.6 metres north to south and 7.5 metres east to west, was built with coursed masonry and dressed corner stones, featuring a distinctive base batter that helped strengthen the walls against attack. Though considerably covered in ivy today, the building reveals centuries of modifications, from its altered windows to its updated battlements.
The tower’s original entrance was through a pointed-arch doorway on the western side, now blocked up, which once led into a vaulted ground floor chamber. A spiral staircase tucked into the southwest corner provided access to the upper levels, where defenders could monitor the surrounding countryside through carefully placed windows: a round-headed opening on the first floor’s north wall and a trefoil-headed window on the second floor, though the latter appears to be a later addition. The north wall still bears a machicolation, that crucial defensive feature that allowed defenders to drop stones or hot liquids on attackers below.
Historical records suggest this is the very castle mentioned in the Civil Survey of 1654-6 as being held by the minister of Balrothery. Evidence of the tower’s broader complex remains visible in the scarring on the south wall, where a gabled building once stood attached to the main structure. These physical traces, combined with the documentary evidence, paint a picture of a once-vital defensive position that evolved over centuries to meet changing needs, from military stronghold to ecclesiastical residence.




